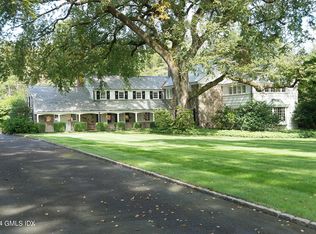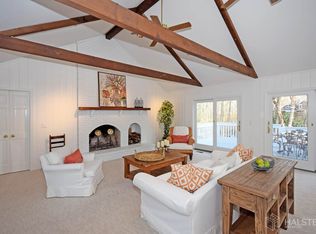It's all in the details...and this quintessential 'compact country estate'' with professional landscaping and heated pool is loaded with them. Renovations and additions by Louise Brooks only add to the sophistication and style inherent in the house. Light filled rooms flow from one to another and offer connection to the outdoor living spaces including a terrace with fireplace and sitting walls. The stunning kitchen features copper and brass antique ship lights over the marble island, a sitting area with fireplace, 9 ft ceilings, walls of windows and limestone radiant heated floors. The spa like master suite has a balcony overlooking the pool, a yoga room, his/hers walk-in closets and a master bath with radiant heated floors. The family room with vaulted beamed ceiling and handsome built-ins and fireplace will be the focal point of many gatherings. Some of the many other special features are a first floor bedroom and bath, an office with full bath for pool access, sound system throughout much of the house, a private delivery and refuse door. This house will enchant you and not want to leave!
This property is off market, which means it's not currently listed for sale or rent on Zillow. This may be different from what's available on other websites or public sources.

