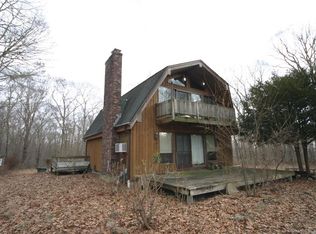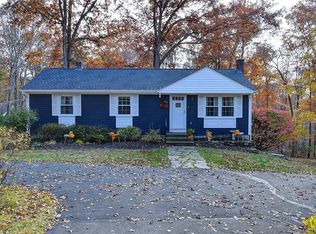Sold for $310,000
$310,000
84 Federal Road, Chaplin, CT 06235
2beds
960sqft
Single Family Residence
Built in 1968
2.2 Acres Lot
$339,500 Zestimate®
$323/sqft
$1,977 Estimated rent
Home value
$339,500
$323,000 - $356,000
$1,977/mo
Zestimate® history
Loading...
Owner options
Explore your selling options
What's special
One of the most beautiful and updated condition house on the market that has never been offered before. We can talk about the 2.2 flat and usable acres setting right across from Joshua's Trust land to the completely remodeled interior and replaced systems. Move right in this home that sparkles with a new kitchen with quartz counters, deep sink, plenty of counter space, plenty of cabinet space with lights under the cabinets, gas cooking stove and stainless steel appliances. It flows into the living room area where your fireplace will warm the area while looking out for the birds through the tremendous front window. Both bedrooms are redone and the primary bedroom has a full bathroom with a walk-in shower with a circular door. The main house is serviced by a full bathroom between the bedrooms. Both bathrooms are totally remodeled. The house is been heated by a 2 year old propane gas furnace (propane tanks are owned),central AC and a two month old hot water tank. The walkout basement has high ceilings and can be finished. The washer/dryer in the basement is at an area that a bathroom can be placed. There are many more updates for this property, like dimmable light switches tied into a 200 amp service panel, paved driveway, beautiful landscaping and re-pointed chimney. The house also comes with an 16x12 shed, generator and generator plug-in hookup, snow blower and Craftsman yard tractor. Its all ready. There are so many good things to see and its ready for your viewing.
Zillow last checked: 8 hours ago
Listing updated: January 12, 2024 at 10:15am
Listed by:
Art Kostapapas 860-428-4368,
Weichert,REALTORS-Four Corners 860-429-9700
Bought with:
Janice Brigham, RES.0810711
RE/MAX Professional Associates
Source: Smart MLS,MLS#: 170612349
Facts & features
Interior
Bedrooms & bathrooms
- Bedrooms: 2
- Bathrooms: 2
- Full bathrooms: 2
Primary bedroom
- Features: Remodeled, Built-in Features, Full Bath, Composite Floor
- Level: Main
- Area: 144 Square Feet
- Dimensions: 12 x 12
Bedroom
- Features: Remodeled, Composite Floor
- Level: Main
- Area: 120 Square Feet
- Dimensions: 10 x 12
Kitchen
- Features: Remodeled, Quartz Counters, Country, Composite Floor
- Level: Main
- Area: 216 Square Feet
- Dimensions: 12 x 18
Living room
- Features: Remodeled, Bay/Bow Window, Fireplace, Composite Floor
- Level: Main
- Area: 216 Square Feet
- Dimensions: 12 x 18
Heating
- Forced Air, Bottle Gas, Propane
Cooling
- Central Air
Appliances
- Included: Gas Range, Microwave, Refrigerator, Dishwasher, Washer, Dryer, Electric Water Heater
- Laundry: Lower Level
Features
- Wired for Data
- Doors: Storm Door(s)
- Windows: Thermopane Windows
- Basement: Full,Concrete,Walk-Out Access,Storage Space
- Attic: Access Via Hatch
- Number of fireplaces: 1
Interior area
- Total structure area: 960
- Total interior livable area: 960 sqft
- Finished area above ground: 960
- Finished area below ground: 0
Property
Parking
- Total spaces: 2
- Parking features: Attached, Driveway, Paved, Garage Door Opener, Private
- Attached garage spaces: 2
- Has uncovered spaces: Yes
Features
- Patio & porch: Porch
- Exterior features: Garden, Rain Gutters
Lot
- Size: 2.20 Acres
- Features: Interior Lot, Dry, Cleared, Secluded
Details
- Additional structures: Shed(s)
- Parcel number: 1682640
- Zoning: RA
- Other equipment: Generator, Generator Ready
Construction
Type & style
- Home type: SingleFamily
- Architectural style: Ranch
- Property subtype: Single Family Residence
Materials
- Vinyl Siding
- Foundation: Concrete Perimeter
- Roof: Asphalt,Shingle
Condition
- New construction: No
- Year built: 1968
Utilities & green energy
- Sewer: Septic Tank
- Water: Well
- Utilities for property: Cable Available
Green energy
- Energy efficient items: Ridge Vents, Doors, Windows
Community & neighborhood
Community
- Community features: Golf, Medical Facilities, Shopping/Mall
Location
- Region: Chaplin
- Subdivision: Tower Hill
Price history
| Date | Event | Price |
|---|---|---|
| 1/12/2024 | Sold | $310,000+8%$323/sqft |
Source: | ||
| 1/10/2024 | Pending sale | $287,000$299/sqft |
Source: | ||
| 12/2/2023 | Contingent | $287,000$299/sqft |
Source: | ||
| 11/28/2023 | Listed for sale | $287,000$299/sqft |
Source: | ||
Public tax history
Tax history is unavailable.
Find assessor info on the county website
Neighborhood: 06235
Nearby schools
GreatSchools rating
- 4/10Chaplin Elementary SchoolGrades: PK-6Distance: 0.8 mi
- 4/10Parish Hill High SchoolGrades: 7-12Distance: 4.2 mi
Schools provided by the listing agent
- Elementary: Chaplin
Source: Smart MLS. This data may not be complete. We recommend contacting the local school district to confirm school assignments for this home.

Get pre-qualified for a loan
At Zillow Home Loans, we can pre-qualify you in as little as 5 minutes with no impact to your credit score.An equal housing lender. NMLS #10287.

