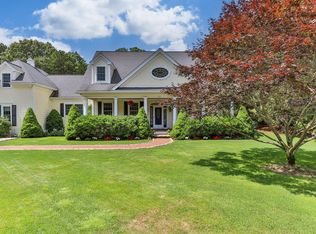Located in The Farm at Seapuit close to the village, this stunning Osterville Cape has a unique approach; bordered by apple trees and abundant open space. As you enter the pillared driveway, you are awed by the presence of this architecturally designed custom home with a three-car attached garage, and an expansive West facing deck backing up to protected woodland on a beautifully landscaped acre lot. The beautifully appointed interior space features a welcoming two-story foyer flanked by both living and dining rooms with French doors opening to a central hallway, from which all the rooms flow; including a fabulous Great Room, a gorgeous eat-in kitchen leading to an inviting sunroom, and an elegant first floor master suite. Upstairs is an ensuitebedroom, balcony, two other bedrooms, a home office and a second stairway. A real gem offered for the first time.
This property is off market, which means it's not currently listed for sale or rent on Zillow. This may be different from what's available on other websites or public sources.
