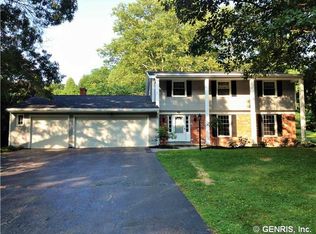Closed
$431,800
84 Farm Brook Dr, Rochester, NY 14625
5beds
2,701sqft
Single Family Residence
Built in 1962
0.46 Acres Lot
$480,400 Zestimate®
$160/sqft
$3,694 Estimated rent
Home value
$480,400
$452,000 - $514,000
$3,694/mo
Zestimate® history
Loading...
Owner options
Explore your selling options
What's special
Panorama Trail Colonial boasting lots of space & charm! In the heart of Penfield, this home offers an opportunity to create your dream home. A formal entry w/guest closet & cozy wood-paneled library/office leads to a sprawling LR, flooded w/natural light, a wall of windows, plus a WBFP! Adjacent to the LR is a lovely DR, featuring built-in buffet & door leading to airy screen porch. The EIK has ample cabinetry & counters, perfect for meal prep & casual dining. Beyond the kitchen lies a vaulted FAM RM w/gas FP. Convenience is key with a 1ST fl powder rm & laundry! Upstairs, you'll find five beds, inc. a primary suite w updated full ba. Another full ba completes the 2nd fl. The BSMT is partially fin-great home office, exercise or playroom. The property showcases mature trees & landscaping, a great backdrop for outdoor entertaining, relaxing in the in ground pool & patio area, perfect for summer gatherings. HDWDS, great storage, 2 car gar & fenced backyard. Don't miss the opportunity to make this exceptional Penfield property your own & unlock its full potential for years to come. Open house Sat from 12-2. Delayed neg form on file. Please submit offers by Tuesday, 4/9 at 12pm.
Zillow last checked: 8 hours ago
Listing updated: May 15, 2024 at 09:07am
Listed by:
Angela F. Brown 585-362-8589,
Keller Williams Realty Greater Rochester
Bought with:
Jennifer Roe, 10401285919
Mitchell Pierson, Jr., Inc.
Source: NYSAMLSs,MLS#: R1529239 Originating MLS: Rochester
Originating MLS: Rochester
Facts & features
Interior
Bedrooms & bathrooms
- Bedrooms: 5
- Bathrooms: 3
- Full bathrooms: 2
- 1/2 bathrooms: 1
- Main level bathrooms: 1
Heating
- Gas, Baseboard, Forced Air
Appliances
- Included: Built-In Range, Built-In Oven, Dryer, Disposal, Gas Water Heater, Microwave, Refrigerator, Washer
- Laundry: Main Level
Features
- Breakfast Bar, Ceiling Fan(s), Cathedral Ceiling(s), Separate/Formal Dining Room, Eat-in Kitchen, Home Office, Library, Living/Dining Room, Sliding Glass Door(s), Skylights, Natural Woodwork, Programmable Thermostat
- Flooring: Carpet, Hardwood, Luxury Vinyl, Tile, Varies
- Doors: Sliding Doors
- Windows: Leaded Glass, Skylight(s), Storm Window(s), Thermal Windows, Wood Frames
- Basement: Full,Partially Finished,Sump Pump
- Number of fireplaces: 2
Interior area
- Total structure area: 2,701
- Total interior livable area: 2,701 sqft
Property
Parking
- Total spaces: 2
- Parking features: Attached, Electricity, Garage, Garage Door Opener
- Attached garage spaces: 2
Features
- Levels: Two
- Stories: 2
- Patio & porch: Patio, Porch, Screened
- Exterior features: Blacktop Driveway, Fully Fenced, Fence, Pool, Patio
- Pool features: In Ground
- Fencing: Full,Partial
Lot
- Size: 0.46 Acres
- Dimensions: 148 x 198
- Features: Irregular Lot, Residential Lot
Details
- Parcel number: 2642001231100001046000
- Special conditions: Standard
Construction
Type & style
- Home type: SingleFamily
- Architectural style: Colonial
- Property subtype: Single Family Residence
Materials
- Vinyl Siding, Copper Plumbing
- Foundation: Block
- Roof: Asphalt
Condition
- Resale
- Year built: 1962
Utilities & green energy
- Electric: Circuit Breakers
- Sewer: Connected
- Water: Connected, Public
- Utilities for property: Cable Available, High Speed Internet Available, Sewer Connected, Water Connected
Community & neighborhood
Location
- Region: Rochester
Other
Other facts
- Listing terms: Cash,Conventional,FHA,VA Loan
Price history
| Date | Event | Price |
|---|---|---|
| 5/14/2024 | Sold | $431,800+15.1%$160/sqft |
Source: | ||
| 4/19/2024 | Pending sale | $375,000$139/sqft |
Source: | ||
| 4/11/2024 | Contingent | $375,000$139/sqft |
Source: | ||
| 4/4/2024 | Listed for sale | $375,000$139/sqft |
Source: | ||
Public tax history
| Year | Property taxes | Tax assessment |
|---|---|---|
| 2024 | -- | $280,200 |
| 2023 | -- | $280,200 |
| 2022 | -- | $280,200 +24.5% |
Find assessor info on the county website
Neighborhood: 14625
Nearby schools
GreatSchools rating
- 8/10Indian Landing Elementary SchoolGrades: K-5Distance: 1.3 mi
- 7/10Bay Trail Middle SchoolGrades: 6-8Distance: 1.1 mi
- 8/10Penfield Senior High SchoolGrades: 9-12Distance: 1.9 mi
Schools provided by the listing agent
- District: Penfield
Source: NYSAMLSs. This data may not be complete. We recommend contacting the local school district to confirm school assignments for this home.
