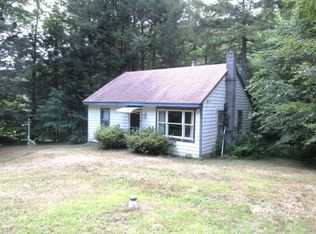Closed
Listed by:
Dan Normandeau,
Berkley & Veller Greenwood Country Off:802-254-6400
Bought with: Berkley & Veller Greenwood Country
$400,000
84 Falls Brook Road, Dummerston, VT 05301
3beds
2,254sqft
Single Family Residence
Built in 1999
3.93 Acres Lot
$432,800 Zestimate®
$177/sqft
$2,953 Estimated rent
Home value
$432,800
$403,000 - $463,000
$2,953/mo
Zestimate® history
Loading...
Owner options
Explore your selling options
What's special
This classic, single-owner log home located in Dummerston was built in 1999 and offers open concept living with a significant amount of natural light. Situated in a tranquil wooded setting, there are numerous garden areas, wild berry bushes, cherry trees, and wildlife visit the property daily. The main floor features a generous living/dining/kitchen open floor plan with partial cathedral ceilings and a wall of windows facing west to catch the setting sun. The kitchen is spacious with ample counter space and cabinet storage. Two bedrooms and a gorgeous sunroom round out the first floor. A substantial second floor loft is available for use as a bedroom, office space or yoga studio; additional storage lies under the eaves. The lower level includes a full bathroom and large living space for a guest bedroom or playroom for the kids. There is a separate utility/workshop area on this level with interior and bulkhead access. This unique and beautiful home is close to Brattleboro for grocery shopping, is conveniently close to I-91 and Vt. Rt. 9 and The Dummerston School is minutes away. It is 45 minutes to both Mt. Snow and Stratton Mountains. The Nature Conservatory Black Mountain Trail System and the Pinnacle Trail System on Putney Mountain are both extremely close as well. Miles of dirt roads for walking, running and biking await just out the front door. A very special listing! Delayed showings begin Sunday 9/10/23.
Zillow last checked: 8 hours ago
Listing updated: November 08, 2023 at 06:24am
Listed by:
Dan Normandeau,
Berkley & Veller Greenwood Country Off:802-254-6400
Bought with:
Penelope Arms
Berkley & Veller Greenwood Country
Source: PrimeMLS,MLS#: 4969032
Facts & features
Interior
Bedrooms & bathrooms
- Bedrooms: 3
- Bathrooms: 2
- Full bathrooms: 1
- 3/4 bathrooms: 1
Heating
- Oil, Baseboard, Hot Water, Zoned
Cooling
- None
Appliances
- Included: Dishwasher, Dryer, Gas Range, Refrigerator, Washer, Water Heater off Boiler, Tank Water Heater
- Laundry: 1st Floor Laundry
Features
- Cathedral Ceiling(s), Natural Light, Natural Woodwork
- Basement: Bulkhead,Climate Controlled,Concrete,Full,Interior Entry
Interior area
- Total structure area: 2,889
- Total interior livable area: 2,254 sqft
- Finished area above ground: 1,754
- Finished area below ground: 500
Property
Parking
- Parking features: Gravel
Features
- Levels: One and One Half
- Stories: 1
- Exterior features: Deck, Garden, Shed
- Has view: Yes
- View description: Mountain(s)
Lot
- Size: 3.93 Acres
- Features: Country Setting, Level, Sloped, Trail/Near Trail
Details
- Zoning description: Rural Residential
- Other equipment: Portable Generator
Construction
Type & style
- Home type: SingleFamily
- Property subtype: Single Family Residence
Materials
- Log Home, Log Exterior
- Foundation: Poured Concrete
- Roof: Standing Seam
Condition
- New construction: No
- Year built: 1999
Utilities & green energy
- Electric: 100 Amp Service, Circuit Breakers
- Sewer: Leach Field, Private Sewer
- Utilities for property: Cable Available, Propane, Phone Available, Underground Utilities
Community & neighborhood
Location
- Region: Brattleboro
Other
Other facts
- Road surface type: Dirt
Price history
| Date | Event | Price |
|---|---|---|
| 11/7/2023 | Sold | $400,000+1.3%$177/sqft |
Source: | ||
| 9/19/2023 | Contingent | $395,000$175/sqft |
Source: | ||
| 9/7/2023 | Listed for sale | $395,000+13.2%$175/sqft |
Source: | ||
| 8/18/2022 | Listing removed | -- |
Source: | ||
| 7/12/2022 | Listed for sale | $349,000$155/sqft |
Source: | ||
Public tax history
Tax history is unavailable.
Neighborhood: 05301
Nearby schools
GreatSchools rating
- 6/10Dummerston SchoolsGrades: PK-8Distance: 3.8 mi
- 3/10Leland & Gray Uhsd #34Grades: 6-12Distance: 7 mi
- 5/10Newbrook Elementary SchoolGrades: PK-5Distance: 2.2 mi
Schools provided by the listing agent
- Elementary: Dummerston School
- Middle: Dummerston School
- High: Brattleboro High School
- District: Windham Southeast
Source: PrimeMLS. This data may not be complete. We recommend contacting the local school district to confirm school assignments for this home.
Get pre-qualified for a loan
At Zillow Home Loans, we can pre-qualify you in as little as 5 minutes with no impact to your credit score.An equal housing lender. NMLS #10287.
