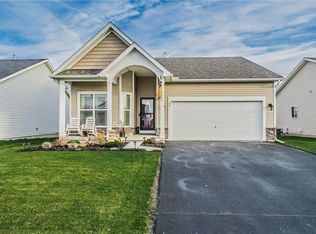Better than NEW! Why wait for a new house to be built when your dream home is already here? This remarkable ranch was built in 2013 and has all the upgrades that you would want and then some~Upgraded exterior elevation~~Nine Foot ceilings~42 inch cabinets with crown molding~Bayed out dining area of kitchen~Upgraded high res countertops~Central air~Professionally finished lower level with egressable window~Huge stamped concrete patio with built-in fire pit~Superior wall foundation~Pex plumbing with whole house manifold~Central air~Park like yard that backs up to bike trail~Welcome home!
This property is off market, which means it's not currently listed for sale or rent on Zillow. This may be different from what's available on other websites or public sources.
