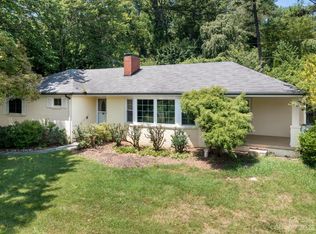Closed
$500,000
84 Fairway Rd, Asheville, NC 28804
3beds
1,622sqft
Single Family Residence
Built in 1949
0.57 Acres Lot
$471,700 Zestimate®
$308/sqft
$2,643 Estimated rent
Home value
$471,700
$425,000 - $524,000
$2,643/mo
Zestimate® history
Loading...
Owner options
Explore your selling options
What's special
AMAZING LOCATION ON THE GOLF COURSE IN LAKE VIEW PARK w/ sweeping front views of The Country Club of Asheville golf course! This 3-br, 2-ba home harbors remarkable potential in a fantastic location on over half an acre w/ end-of-street privacy directly across from the golf course. Perfect location; some creative vision required! Main level touts incredible space. Living room has wood-burning fireplace. Family room has 2nd fireplace w/ wall of fabulous built-in bookshelves. Kitchen grants pass-through window to separate dining room. Large primary br suite has 2 closets & private bath w/ dual vanities. Highlights include double carport, beautiful yard w/ deck, & storage space in unfinished basement. This is a terrific opportunity across the street from Beaver Lake, Bird Sanctuary, North Asheville library & only minutes to shops & amenities. 10 mins to downtown Asheville!
Zillow last checked: 8 hours ago
Listing updated: December 03, 2024 at 11:38am
Listing Provided by:
Matt Tavener listings@TheMattAndMollyTeam.com,
Keller Williams Professionals
Bought with:
Monica Cook
Keller Williams - Weaverville
Source: Canopy MLS as distributed by MLS GRID,MLS#: 4126557
Facts & features
Interior
Bedrooms & bathrooms
- Bedrooms: 3
- Bathrooms: 2
- Full bathrooms: 2
- Main level bedrooms: 3
Primary bedroom
- Level: Main
Primary bedroom
- Level: Main
Bedroom s
- Level: Main
Bedroom s
- Level: Main
Bedroom s
- Level: Main
Bedroom s
- Level: Main
Bathroom full
- Level: Main
Bathroom full
- Level: Main
Bathroom full
- Level: Main
Bathroom full
- Level: Main
Basement
- Level: Basement
Basement
- Level: Basement
Dining room
- Level: Main
Dining room
- Level: Main
Family room
- Level: Main
Family room
- Level: Main
Kitchen
- Level: Main
Kitchen
- Level: Main
Laundry
- Level: Basement
Laundry
- Level: Basement
Living room
- Level: Main
Living room
- Level: Main
Heating
- Heat Pump, Natural Gas
Cooling
- Ceiling Fan(s), Heat Pump
Appliances
- Included: Dishwasher, Electric Water Heater, Gas Oven, Gas Range, Microwave, Refrigerator
- Laundry: In Basement
Features
- Built-in Features
- Flooring: Carpet, Tile, Wood
- Basement: Interior Entry,Storage Space,Unfinished
- Fireplace features: Family Room, Living Room, Wood Burning
Interior area
- Total structure area: 1,622
- Total interior livable area: 1,622 sqft
- Finished area above ground: 1,622
- Finished area below ground: 0
Property
Parking
- Total spaces: 2
- Parking features: Attached Carport
- Carport spaces: 2
Features
- Levels: One
- Stories: 1
- Patio & porch: Deck
- Fencing: Back Yard,Partial
- Has view: Yes
- View description: Golf Course
Lot
- Size: 0.57 Acres
- Features: Green Area, On Golf Course, Sloped
Details
- Additional structures: Shed(s)
- Parcel number: 974045428300000
- Zoning: RS4
- Special conditions: Subject to Lease
Construction
Type & style
- Home type: SingleFamily
- Architectural style: Traditional
- Property subtype: Single Family Residence
Materials
- Brick Full, Vinyl
- Roof: Shingle
Condition
- New construction: No
- Year built: 1949
Utilities & green energy
- Sewer: Public Sewer
- Water: City
Community & neighborhood
Location
- Region: Asheville
- Subdivision: Lakeview Park
HOA & financial
HOA
- Has HOA: Yes
- HOA fee: $475 annually
- Association name: Lakeview Park Commission
- Association phone: 828-778-6907
Other
Other facts
- Listing terms: Cash,Conventional
- Road surface type: Asphalt, Paved
Price history
| Date | Event | Price |
|---|---|---|
| 12/2/2024 | Sold | $500,000-28.6%$308/sqft |
Source: | ||
| 10/25/2024 | Listed for sale | $700,000$432/sqft |
Source: | ||
| 8/24/2024 | Pending sale | $700,000$432/sqft |
Source: | ||
| 7/1/2024 | Price change | $700,000-12.5%$432/sqft |
Source: | ||
| 4/9/2024 | Listed for sale | $800,000-3%$493/sqft |
Source: | ||
Public tax history
| Year | Property taxes | Tax assessment |
|---|---|---|
| 2025 | $6,263 +6.3% | $570,100 |
| 2024 | $5,890 -2.8% | $570,100 -5.3% |
| 2023 | $6,060 +1% | $601,700 |
Find assessor info on the county website
Neighborhood: 28804
Nearby schools
GreatSchools rating
- 4/10Ira B Jones ElementaryGrades: PK-5Distance: 0.5 mi
- 7/10Asheville MiddleGrades: 6-8Distance: 3.5 mi
- 7/10School Of Inquiry And Life ScienceGrades: 9-12Distance: 4.4 mi
Schools provided by the listing agent
- Elementary: Asheville City
- Middle: Asheville
- High: Asheville
Source: Canopy MLS as distributed by MLS GRID. This data may not be complete. We recommend contacting the local school district to confirm school assignments for this home.
Get a cash offer in 3 minutes
Find out how much your home could sell for in as little as 3 minutes with a no-obligation cash offer.
Estimated market value$471,700
Get a cash offer in 3 minutes
Find out how much your home could sell for in as little as 3 minutes with a no-obligation cash offer.
Estimated market value
$471,700

