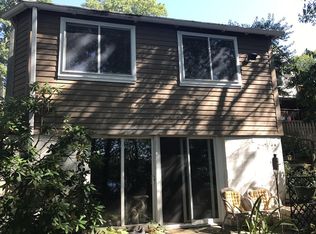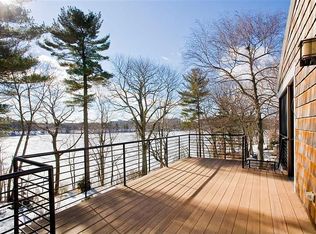Sold for $1,050,000
$1,050,000
84 Evergreen Rd, Natick, MA 01760
2beds
1,528sqft
Single Family Residence
Built in 1970
8,093 Square Feet Lot
$1,052,800 Zestimate®
$687/sqft
$3,297 Estimated rent
Home value
$1,052,800
$969,000 - $1.14M
$3,297/mo
Zestimate® history
Loading...
Owner options
Explore your selling options
What's special
*** OFFER ACCEPTED - OPEN HOUSE CANCELED *** LAKE COCHITUATE WATERFRONT! Year-round recreation awaits just beyond your fenced backyard - fish, kayak/canoe, swim, boat, skate, enjoy the views and just RELAX at this versatile contemporary on Middle Pond. A creative renovation offers an open floor plan with beautifully remodeled kitchen and baths and easy access to the bi-level deck. Your favorite room may be the family room addition, with its soaring ceiling, heated floor, brilliant natural light and amazing view. The fireplaced living room offers a second gathering spot. Storage is easy with the unfinished walk-out basement. And if a little "separation" is appreciated, then the bonus studio above the 2-car garage (built in 2020) is going to thrill and inspire you - VERY comfortable with heat/ac, a 3rd full bath, slider to balcony deck, and lofted ceiling... it's the perfect guest space,hangout,art studio,gym or music room! See seller's lengthy list of upgrades attached.
Zillow last checked: 8 hours ago
Listing updated: February 21, 2025 at 11:23am
Listed by:
Charlene Frary 508-330-3252,
Realty Executives Boston West 508-879-0660
Bought with:
Erika Steele
REMAX Executive Realty
Source: MLS PIN,MLS#: 73328926
Facts & features
Interior
Bedrooms & bathrooms
- Bedrooms: 2
- Bathrooms: 3
- Full bathrooms: 3
Primary bedroom
- Features: Closet
- Level: Second
Bedroom 2
- Features: Closet
- Level: First
Bathroom 1
- Features: Bathroom - Full, Bathroom - With Tub & Shower, Flooring - Stone/Ceramic Tile, Remodeled
- Level: First
Bathroom 2
- Features: Bathroom - Full, Bathroom - With Shower Stall, Flooring - Stone/Ceramic Tile, Remodeled, Pedestal Sink
- Level: Second
Bathroom 3
- Features: Bathroom - With Shower Stall
- Level: Second
Dining room
- Features: Flooring - Wood, Deck - Exterior, Open Floorplan
- Level: Main,First
Family room
- Features: Cathedral Ceiling(s), Ceiling Fan(s), Flooring - Wood, Window(s) - Picture, Deck - Exterior, Exterior Access, Open Floorplan, Decorative Molding
- Level: Main,First
Kitchen
- Features: Flooring - Stone/Ceramic Tile, Countertops - Stone/Granite/Solid, Countertops - Upgraded, Cabinets - Upgraded, Open Floorplan, Stainless Steel Appliances
- Level: Main,First
Living room
- Features: Flooring - Wood, Open Floorplan, Recessed Lighting
- Level: Main,First
Office
- Features: Flooring - Vinyl, Exterior Access
- Level: First
Heating
- Baseboard, Radiant, Electric, Ductless
Cooling
- 3 or More, Ductless
Appliances
- Included: Water Heater, Electric Water Heater, Range, Dishwasher, Microwave, Refrigerator, Washer, Dryer
- Laundry: In Basement, Electric Dryer Hookup, Washer Hookup
Features
- Closet/Cabinets - Custom Built, Lighting - Pendant, Bathroom - Full, Vaulted Ceiling(s), Cabinets - Upgraded, Recessed Lighting, Entrance Foyer, Bonus Room, Office
- Flooring: Tile, Vinyl, Carpet, Bamboo, Laminate, Flooring - Vinyl
- Basement: Full,Walk-Out Access,Interior Entry
- Number of fireplaces: 1
- Fireplace features: Living Room
Interior area
- Total structure area: 1,528
- Total interior livable area: 1,528 sqft
Property
Parking
- Total spaces: 5
- Parking features: Detached, Paved Drive, Off Street
- Garage spaces: 2
- Uncovered spaces: 3
Features
- Patio & porch: Deck, Deck - Wood, Deck - Composite
- Exterior features: Balcony / Deck, Deck, Deck - Wood, Deck - Composite, Rain Gutters, Fenced Yard
- Fencing: Fenced/Enclosed,Fenced
- Has view: Yes
- View description: Scenic View(s), Water, Lake
- Has water view: Yes
- Water view: Lake,Water
- Waterfront features: Waterfront, Lake
Lot
- Size: 8,093 sqft
Details
- Parcel number: 664321
- Zoning: RSA
Construction
Type & style
- Home type: SingleFamily
- Architectural style: Colonial,Contemporary
- Property subtype: Single Family Residence
Materials
- Frame
- Foundation: Concrete Perimeter
- Roof: Shingle
Condition
- Remodeled
- Year built: 1970
Utilities & green energy
- Electric: Circuit Breakers, 200+ Amp Service
- Sewer: Private Sewer
- Water: Public
- Utilities for property: for Electric Range, for Electric Dryer, Washer Hookup
Community & neighborhood
Community
- Community features: Shopping, Conservation Area, Highway Access, Public School
Location
- Region: Natick
Price history
| Date | Event | Price |
|---|---|---|
| 2/20/2025 | Sold | $1,050,000+6.1%$687/sqft |
Source: MLS PIN #73328926 Report a problem | ||
| 1/23/2025 | Listed for sale | $989,900-13.9%$648/sqft |
Source: MLS PIN #73328926 Report a problem | ||
| 1/1/2025 | Listing removed | $1,150,000$753/sqft |
Source: MLS PIN #73316440 Report a problem | ||
| 12/2/2024 | Listed for sale | $1,150,000-4.1%$753/sqft |
Source: MLS PIN #73316440 Report a problem | ||
| 12/1/2024 | Listing removed | $1,199,000$785/sqft |
Source: MLS PIN #73285611 Report a problem | ||
Public tax history
| Year | Property taxes | Tax assessment |
|---|---|---|
| 2025 | $11,285 +7.8% | $943,600 +10.5% |
| 2024 | $10,468 +4.5% | $853,800 +7.7% |
| 2023 | $10,017 +3.2% | $792,500 +8.9% |
Find assessor info on the county website
Neighborhood: 01760
Nearby schools
GreatSchools rating
- 8/10Bennett-Hemenway Elementary SchoolGrades: K-4Distance: 0.7 mi
- 8/10Wilson Middle SchoolGrades: 5-8Distance: 0.7 mi
- 10/10Natick High SchoolGrades: PK,9-12Distance: 2.2 mi
Get a cash offer in 3 minutes
Find out how much your home could sell for in as little as 3 minutes with a no-obligation cash offer.
Estimated market value$1,052,800
Get a cash offer in 3 minutes
Find out how much your home could sell for in as little as 3 minutes with a no-obligation cash offer.
Estimated market value
$1,052,800

