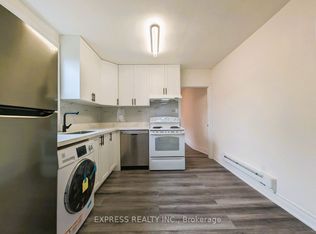Excellent Rental Value In The City: Look No Further & End Your Rental Quest Today w/This 2 Bedroom Basement Unit Situated In The Sought-After Alderwood Area. This Executive Detached Dwelling Is Nestled On A Picturesque Cul-De-Sac Adjacent To The Serene Etobicoke Creek & Luscious Trails. Gas, Hydro & Water Utilities Are Included In Lease. Unit Features: An Exceptional Layout, 2 Ample Bedrooms, 3-Piece Bathroom w/Glass Enclosure, White Kitchen w/Cabinet Extension Into Breakfast Area (Includes Dishwasher Not Shown In Photos), Quartz Countertops, Custom Backsplash, Undermount Sink, Ceramic & Laminate Floors Throughout, Pot Lights, Primary Bedroom Includes Walk-In Closet, In-Suite Laundry, Great Ceiling Height, Large Windows, Rear Separate Entrance To Unit & 1 Car Parking Space Included On Driveway. Several Nearby Amenities, Schools, Parks, Sherway Gardens Shopping Centre, QEW/Gardiner Expressway, Long Branch GO & Public Transit Are Located Within Close Proximity.
House for rent
C$2,300/mo
84 Enfield Ave #BASEMENT, Toronto, ON M8W 1T9
2beds
Price may not include required fees and charges.
Singlefamily
Available now
-- Pets
Central air
In basement laundry
1 Parking space parking
Natural gas, forced air
What's special
Picturesque cul-de-sacExceptional layoutAmple bedroomsQuartz countertopsCustom backsplashUndermount sinkCeramic and laminate floors
- 22 days
- on Zillow |
- -- |
- -- |
Travel times
Looking to buy when your lease ends?
Consider a first-time homebuyer savings account designed to grow your down payment with up to a 6% match & 4.15% APY.
Facts & features
Interior
Bedrooms & bathrooms
- Bedrooms: 2
- Bathrooms: 1
- Full bathrooms: 1
Heating
- Natural Gas, Forced Air
Cooling
- Central Air
Appliances
- Included: Dryer, Washer
- Laundry: In Basement, In Unit
Features
- Has basement: Yes
Property
Parking
- Total spaces: 1
- Parking features: Private
- Details: Contact manager
Features
- Stories: 2
- Exterior features: Contact manager
Construction
Type & style
- Home type: SingleFamily
- Property subtype: SingleFamily
Materials
- Roof: Asphalt
Utilities & green energy
- Utilities for property: Water
Community & HOA
Location
- Region: Toronto
Financial & listing details
- Lease term: Contact For Details
Price history
Price history is unavailable.
![[object Object]](https://photos.zillowstatic.com/fp/eb8baa132a34cb22a17b4ec5a61ddfef-p_i.jpg)
