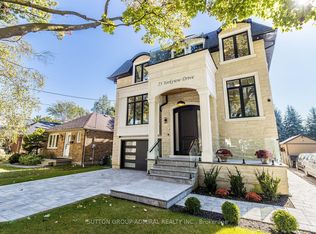Excellent Rental Value In The City: Look No Further & End Your Rental Quest Today w/This 2 Bedroom Unit Situated In The Sought-After Alderwood Area. This Executive Detached Dwelling Is Nestled On A Picturesque Cul-De-Sac Adjacent To The Serene Etobicoke Creek & Luscious Trails. Featuring: Two Floor Layout, 2 Ample Bedrooms, 1.5 Bathrooms w/4-Piece Jack & Jill Bath (2nd Floor), Contemporary White Kitchen w/S.S Appliances, Quartz Countertops, Custom Backsplash, Undermount Sink, Ensuite Laundry, Massive Soaring Ceilings (Main Floor), Ceramic & Hardwood Floors Throughout, Large Windows, Pot Lights, Closet Organizer In Primary Bedroom, Rear Separate Entrance To Unit, Designated 1 Car Parking Space, Limited Shared Use Of Small Backyard Area (TBA) & More. Gas, Hydro & Water Utilities Are Included In Lease. Several Nearby Amenities, Schools, Parks, Sherway Gardens Shopping Centre, QEW/Gardiner Expressway, Long Branch GO & Public Transit Are Located Within Close Proximity.
House for rent
C$2,600/mo
84 Enfield Ave #6, Toronto, ON M8W 1T9
2beds
Price is base rent and doesn't include required fees.
Singlefamily
Available now
-- Pets
-- A/C
Ensuite laundry
1 Parking space parking
Natural gas, forced air
What's special
- 57 days
- on Zillow |
- -- |
- -- |
Travel times
Facts & features
Interior
Bedrooms & bathrooms
- Bedrooms: 2
- Bathrooms: 2
- Full bathrooms: 2
Heating
- Natural Gas, Forced Air
Appliances
- Included: Dryer, Washer
- Laundry: Ensuite, In Kitchen, In Unit
Features
- Contact manager
Property
Parking
- Total spaces: 1
- Parking features: Private
- Details: Contact manager
Features
- Stories: 2
- Exterior features: Contact manager
Construction
Type & style
- Home type: SingleFamily
- Property subtype: SingleFamily
Materials
- Roof: Asphalt
Utilities & green energy
- Utilities for property: Water
Community & HOA
Location
- Region: Toronto
Financial & listing details
- Lease term: Contact For Details
Price history
Price history is unavailable.
![[object Object]](https://photos.zillowstatic.com/fp/85b65a36a8ece429f5c78fffcdb9f5ba-p_i.jpg)
