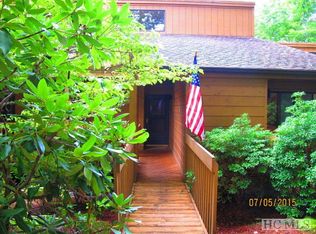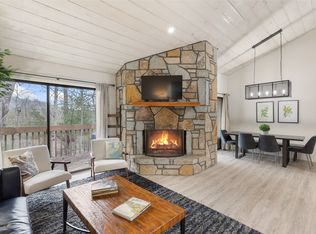Sold for $327,500
$327,500
84 Emerald Ridge Road #25, Sapphire, NC 28774
2beds
--sqft
Condominium
Built in 1983
-- sqft lot
$344,400 Zestimate®
$--/sqft
$1,972 Estimated rent
Home value
$344,400
$327,000 - $362,000
$1,972/mo
Zestimate® history
Loading...
Owner options
Explore your selling options
What's special
This move in ready Emerald Crest unit has a great location in the complex away from hwy 64. The wood-burning fireplace in the living room adds a cozy and inviting touch, especially during colder months. The wood floors give a natural and warm ambiance to the space. The large primary bedroom with a private deck is a great feature, providing a personal outdoor space to relax and enjoy the surrounding scenery. The massive tile shower in the primary bathroom has to be seen to be appreciated. The property is fully furnished, including linens, towels, and a fully equipped kitchen so just bring a toothbrush and move right in. Situated just steps away from the enchanting 3-mile trail that winds its way around the pristine Lake Fairfield, you'll have endless opportunities to explore and immerse yourself in nature's wonders. Whether you're an avid hiker, a leisurely walker, or simply seeking solace amidst the beauty of the great outdoors, this trail offers an idyllic escape. This home also boasts a convenient location, close to the central amenities area, Sapphire and Cashiers, where you'll find a wealth of services and facilities to cater to your needs. Whether it's shopping, dining, or recreational activities, everything is within easy reach, allowing you to make the most of your leisure time. Nicely renovated units in this complex have sold in the mid $400's during the past year allowing for a nice renovation budget when purchased at this price.
Zillow last checked: 8 hours ago
Listing updated: November 11, 2024 at 12:45pm
Listed by:
Tina Cone,
Keller Williams Great Smokies,
Alan Cone,
Keller Williams Great Smokies
Bought with:
Sarah Strawn
Keller Williams Great Smokies
Source: HCMLS,MLS#: 102287Originating MLS: Highlands Cashiers Board of Realtors
Facts & features
Interior
Bedrooms & bathrooms
- Bedrooms: 2
- Bathrooms: 2
- Full bathrooms: 2
Primary bedroom
- Level: Lower
Bedroom 2
- Level: Main
Dining room
- Level: Main
Kitchen
- Level: Main
Living room
- Level: Main
Heating
- Central, Electric
Cooling
- Central Air, Electric
Appliances
- Included: Dryer, Dishwasher, Electric Oven, Microwave, Refrigerator, Washer
- Laundry: Washer Hookup, Dryer Hookup
Features
- Breakfast Bar, Ceiling Fan(s), Cathedral Ceiling(s), Walk-In Closet(s)
- Flooring: Carpet, Wood
- Basement: Crawl Space,Exterior Entry
- Has fireplace: Yes
- Fireplace features: Living Room, Stone, Wood Burning
- Furnished: Yes
Property
Parking
- Parking features: Paved, Parking Lot
Features
- Patio & porch: Rear Porch, Deck, Front Porch, Porch
- Exterior features: Garden
- Pool features: Community
- Has view: Yes
- View description: Mountain(s)
- Waterfront features: Deeded Access
Lot
- Features: Rolling Slope
Details
- Parcel number: 7592221943
Construction
Type & style
- Home type: Condo
- Architectural style: Tri-Level
- Property subtype: Condominium
Materials
- Frame, Wood Siding
- Roof: Shingle
Condition
- New construction: No
- Year built: 1983
Utilities & green energy
- Sewer: Public Sewer
- Water: Public
Community & neighborhood
Community
- Community features: Clubhouse, Fitness Center, Golf, Lake, Playground, Park, Pool, Putting Green, Tennis Court(s), Trails/Paths, Water Access
Location
- Region: Sapphire
Other
Other facts
- Listing terms: Conventional
- Road surface type: Paved
Price history
| Date | Event | Price |
|---|---|---|
| 9/10/2025 | Listing removed | $359,900 |
Source: HCMLS #1000230 Report a problem | ||
| 8/15/2025 | Price change | $359,900-1.4% |
Source: HCMLS #1000230 Report a problem | ||
| 7/8/2025 | Price change | $364,900-2.7% |
Source: HCMLS #1000230 Report a problem | ||
| 5/17/2025 | Price change | $374,900-2.6% |
Source: HCMLS #1000230 Report a problem | ||
| 3/1/2025 | Listed for sale | $385,000+17.6% |
Source: HCMLS #1000230 Report a problem | ||
Public tax history
Tax history is unavailable.
Neighborhood: 28774
Nearby schools
GreatSchools rating
- 5/10Blue Ridge SchoolGrades: PK-6Distance: 4.6 mi
- 4/10Blue Ridge Virtual Early CollegeGrades: 7-12Distance: 4.6 mi
- 7/10Jackson Co Early CollegeGrades: 9-12Distance: 18.4 mi
Get pre-qualified for a loan
At Zillow Home Loans, we can pre-qualify you in as little as 5 minutes with no impact to your credit score.An equal housing lender. NMLS #10287.

