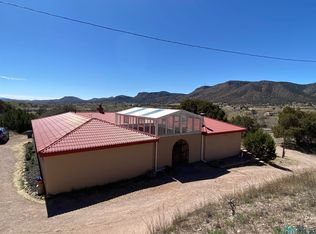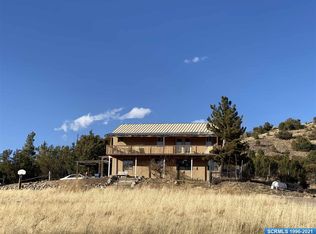ADOBE HOME 3 bdrm/2 bath 2800 sq ft. w/ stunning Mimbres Valley views on ~7 acres with plentiful well water rights. Features beadboard ceiling, vigas, new laminate flooring & tile flooring throughout, & beautiful enclosed courtyard/sunroom w/ french door access from living room and 2 of the bedrooms...open up all these doors for a truly spectacular space! Bedrooms are spacious w/ plenty of closet space. Kitchen has Italian stone-fired farm sink, quartz countertops, & 5/8" knotty pine wood cabinets. Stone fireplace with custom two-sided wood stove insert will keep you cozy and warm all winter long. All appliances convey. Huge Barn/Workshop w/ plenty of storage. Passive solar building has plenty of possibilities.
This property is off market, which means it's not currently listed for sale or rent on Zillow. This may be different from what's available on other websites or public sources.

