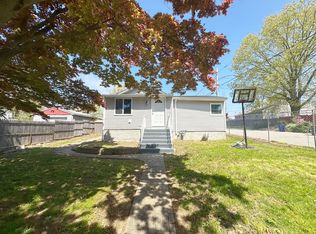A modern, well-maintained North End Cape is waiting for the next family! This move-in ready home has a gorgeous eat-in-kitchen, spacious living room, 4 bedrooms, 1 full bath and 1 half bath with a family room located on the lower level. The home has original hard wood floors with lots of storage space and a laundry area. The new homeowners will enjoy the beautiful, private yard that is perfect for entertaining. There is a 1 car detached garage with a private drive way with lots of room for additional parking and includes extra outdoor storage space. The roof has been recently updated and the interior mechanics are in excellent condition. The home is minutes away from major highways to include Route 8, Route 15 (Merritt Parkway) and I-95 and in an excellent location for commuters. Come take a tour today ~ it's perfect for a growing or large family! Note: Highest and Best offers are due by Sunday, August 9th by 11:59 pm.
This property is off market, which means it's not currently listed for sale or rent on Zillow. This may be different from what's available on other websites or public sources.
