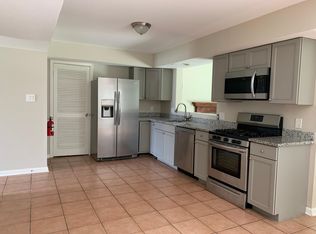Expanded with 2 sunrooms you will love this 4 bedroom, 2 1/2 bath colonial with 2 car garage. $1,000 to buyers closing costs! on quiet & private cul de sac location. Exterior features a full covered front porch, vinyl & aluminum fencing, elegant paver patio with built in fire pit, hot tub, 10 zone in ground lawn sprinklers, low maintenance capped soffits & trim, giant storage shed with electric and more! Interior show off many pocket doors, an abundance of recessed lighting & ceiling fans, high quality Andersen energy saving windows, high efficiency heat & central air, newer flooring, security system, remodeled master bath several wall mounted televisions, 6 panel wood doors, 200 amp electric service upgrade, window treatments, and 2 gas fireplaces. Kitchen has stainless steel appliances with 5 burner range and double wall oven, center island, giant sink, ceramic tiled floor & back splash, pantry and slider glass door directly into sunroom. Sunken family room has vaulted ceiling , gaslog fireplace and a slider glass door into the 2nd sunroom. An easily removed partition wall is installed in the garage to create a bonus storage room.
This property is off market, which means it's not currently listed for sale or rent on Zillow. This may be different from what's available on other websites or public sources.

