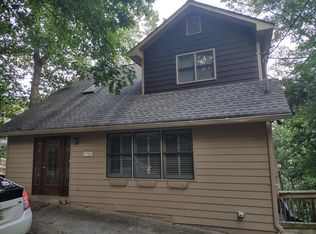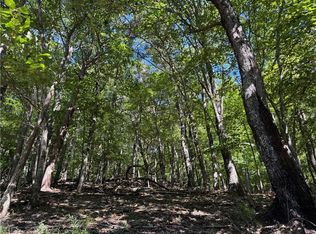The best view for the money is right here at this Georgia Mountain Getaway Retreat! Near enough to Atlanta (a little over an hour) but far enough for rest and relaxation. Wellness and Quality of Life begins here with this 3 bd 3ba custom built home Master on the main and bed and bath on each level and amazing views! This is a well cared for home w/ one owner and never a rental. This is a great opportunity to own your place in the mountains. hop on your golf cart and cruise through Bent Tree community to enjoy the resort like amenities and atmosphere.
This property is off market, which means it's not currently listed for sale or rent on Zillow. This may be different from what's available on other websites or public sources.

