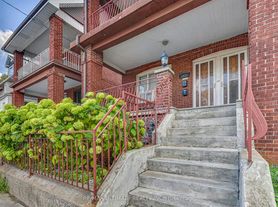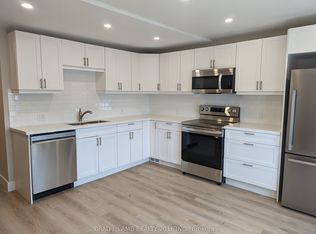Beautifully renovated 2-bed, 1.5-bath main floor and lower unit. Bright, spacious, and thoughtfully designed two-storey home, ideal for families or professionals seeking comfort and privacy. Previously owner-occupied and renovated with care, this home combines quality finishes with practical upgrades. Each level provides separation, with generous-sized rooms and windows bringing in natural light. The kitchen offers quartz countertops, stainless steel appliances, ample storage, and a large island perfect for meal prep or entertaining. Both bathrooms are freshly renovated. Enjoy private ensuite laundry, a dishwasher, and a cold room for extra storage. Electronic locks at entrances provide added convenience. Located in the heart of Corso Italia-Davenport, steps to St. Clair West transit, parks, community centre, swimming pools, skating rinks, tennis courts, schools, restaurants, and shops. 2.5 km to Junction, 30 mins to Downtown. A perfect blend of classic Toronto character and modern comfort. [Street Permit Parking] Available through the City, approx. $50/month. [Utilities] Included, excluding internet.Some photos are virtually staged.
House for rent
C$2,900/mo
84 Earlscourt Ave, Toronto, ON M6E 4A9
2beds
Price may not include required fees and charges.
Singlefamily
Available now
Central air
Ensuite laundry
Natural gas, forced air
What's special
Generous-sized roomsStainless steel appliancesAmple storagePrivate ensuite laundry
- 5 days |
- -- |
- -- |
Travel times
Looking to buy when your lease ends?
Consider a first-time homebuyer savings account designed to grow your down payment with up to a 6% match & a competitive APY.
Facts & features
Interior
Bedrooms & bathrooms
- Bedrooms: 2
- Bathrooms: 2
- Full bathrooms: 2
Heating
- Natural Gas, Forced Air
Cooling
- Central Air
Appliances
- Laundry: Ensuite
Features
- Has basement: Yes
Property
Parking
- Details: Contact manager
Features
- Exterior features: Contact manager
Construction
Type & style
- Home type: SingleFamily
- Property subtype: SingleFamily
Materials
- Roof: Shake Shingle
Utilities & green energy
- Utilities for property: Water
Community & HOA
Location
- Region: Toronto
Financial & listing details
- Lease term: Contact For Details
Price history
Price history is unavailable.

