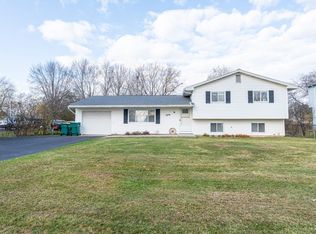Closed
$155,000
84 Eagan Blvd, Rochester, NY 14623
3beds
1,118sqft
Single Family Residence
Built in 1969
0.35 Acres Lot
$201,100 Zestimate®
$139/sqft
$1,945 Estimated rent
Maximize your home sale
Get more eyes on your listing so you can sell faster and for more.
Home value
$201,100
$187,000 - $217,000
$1,945/mo
Zestimate® history
Loading...
Owner options
Explore your selling options
What's special
Great starter House opportunity. all of Henrietta conveniences house offers 3 ample size bedrooms, extra closet space thru out, nice living space with large living room and spacious modern kitchen, bath has been updated, new sliding door to patio, partially finished basement w/ bar that can be removed if buyer wants, appliances are "as is' seller will remove if buyer does not want them, fire pit, partially fenced yard. quick possession possible owner is a licensed Broker in NYS seller does not wish to entertain escalation clauses delayed negations until 10/18/2023 at 3 pm seller will only supply certificates already with the town
Zillow last checked: 8 hours ago
Listing updated: February 27, 2024 at 11:50am
Listed by:
Jeffrey S. Harris 585-281-1313,
Jeff Harris Real Estate Serv.
Bought with:
Nikhil Rathod, 10401359300
WNY Metro Roberts Realty
Source: NYSAMLSs,MLS#: R1500915 Originating MLS: Rochester
Originating MLS: Rochester
Facts & features
Interior
Bedrooms & bathrooms
- Bedrooms: 3
- Bathrooms: 1
- Full bathrooms: 1
- Main level bathrooms: 1
- Main level bedrooms: 3
Heating
- Gas, Forced Air
Appliances
- Included: Appliances Negotiable, Dishwasher, Electric Oven, Electric Range, Gas Water Heater, Refrigerator
Features
- Ceiling Fan(s), Entrance Foyer, Eat-in Kitchen, Country Kitchen, Pantry, Sliding Glass Door(s), Programmable Thermostat
- Flooring: Carpet, Varies, Vinyl
- Doors: Sliding Doors
- Basement: Full,Partially Finished,Sump Pump
- Has fireplace: No
Interior area
- Total structure area: 1,118
- Total interior livable area: 1,118 sqft
Property
Parking
- Parking features: No Garage, Driveway
Features
- Levels: One
- Stories: 1
- Patio & porch: Patio
- Exterior features: Blacktop Driveway, Fence, Patio
- Fencing: Partial
Lot
- Size: 0.35 Acres
- Dimensions: 105 x 146
- Features: Rectangular, Rectangular Lot, Residential Lot
Details
- Parcel number: 2632001621700004059000
- Special conditions: Standard
Construction
Type & style
- Home type: SingleFamily
- Architectural style: Ranch
- Property subtype: Single Family Residence
Materials
- Composite Siding, Copper Plumbing
- Foundation: Block
- Roof: Asphalt
Condition
- Resale
- Year built: 1969
Utilities & green energy
- Electric: Circuit Breakers
- Sewer: Connected
- Water: Connected, Public
- Utilities for property: Cable Available, Sewer Connected, Water Connected
Community & neighborhood
Location
- Region: Rochester
- Subdivision: Wedgewood Park Sec 10-A
Other
Other facts
- Listing terms: Cash,Conventional
Price history
| Date | Event | Price |
|---|---|---|
| 1/19/2024 | Sold | $155,000+3.4%$139/sqft |
Source: | ||
| 11/15/2023 | Pending sale | $149,900$134/sqft |
Source: | ||
| 10/10/2023 | Listed for sale | $149,900+137.9%$134/sqft |
Source: | ||
| 8/3/2012 | Sold | $63,000$56/sqft |
Source: Public Record Report a problem | ||
Public tax history
| Year | Property taxes | Tax assessment |
|---|---|---|
| 2024 | -- | $135,000 |
| 2023 | -- | $135,000 -0.4% |
| 2022 | -- | $135,600 +6% |
Find assessor info on the county website
Neighborhood: 14623
Nearby schools
GreatSchools rating
- 6/10David B Crane Elementary SchoolGrades: K-3Distance: 0.3 mi
- 4/10Charles H Roth Middle SchoolGrades: 7-9Distance: 1.9 mi
- 7/10Rush Henrietta Senior High SchoolGrades: 9-12Distance: 1 mi
Schools provided by the listing agent
- District: Rush-Henrietta
Source: NYSAMLSs. This data may not be complete. We recommend contacting the local school district to confirm school assignments for this home.
