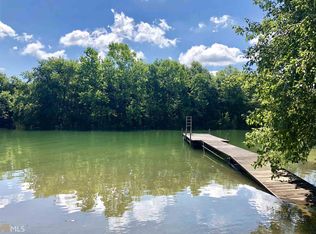Beautiful Custom Built home on 6.24 acres private gated setting on Lake Hartwell. Deep water, very close corp line with awesome lake views. Level lot and porch within 100' from 2 story dock that will convey with property. Home is bright and spacious open floor plan with 2 story ceilings in entryway and barrel ceiling in living room. Windows provide fabulous lake views from all bedrooms, sun-room, living, kitchen and bonus room. You need to see the huge man cave/media room as well. Three car garage. Also includes elaborate 30 x 60 shop for extra cars, boats and toys. Must see to appreciate all the great features of this home.
This property is off market, which means it's not currently listed for sale or rent on Zillow. This may be different from what's available on other websites or public sources.

