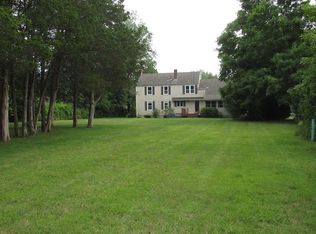Looking for land? And a barn? This Farmhouse Colonial on 3 acres close to the center of Town is the one for you! This 1890 home has had several upgrades over the years including new electrical panel in 2019, replacement windows, newer roof, heating system and hot water tank. The flexible floor plan leave a space for everyone to call their own. First floor offers huge eat in kitchen is updated with new woodwork and recycled glass countertops and large walk-in pantry area nearby; spacious living room with hardwood floors and gas fireplace; first floor bedroom and full bath. Second floor has sitting room/living room combo, study, 2-3 more bedrooms and a full bath. Enjoy the sounds of nature while relaxing on the 3 season porch. 6+ stall barn with second floor storage has electricity and was once heated and could be again! Potential for horses or home business!
This property is off market, which means it's not currently listed for sale or rent on Zillow. This may be different from what's available on other websites or public sources.

