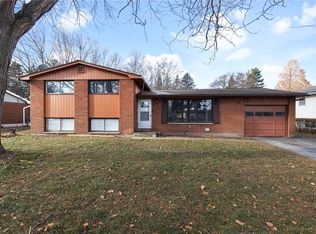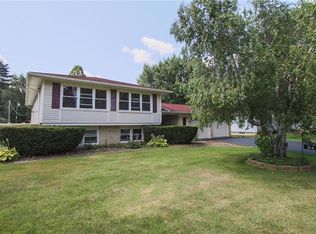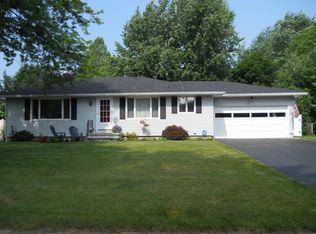Deal fell through....Buyers Remorse! Now is your Chance!! A big bang for your bucks! 2246 sqft. Do the math. $72 a square foot. Plenty of room to put in your own personal touches and still not price yourself out of the neighborhood. Structurally the home is in fine shape. Have your home inspector tell you so. Pool needs new return line from pool to filter installed. Pettis Pools says between $1K and $3k to install. Fireplace is not working at this time. Owner doesn't think it would take much to get it operational. $159.9K buys you an in-law home with scads of upside. Huge yard and built-in swimming pool area with gazebo is the icing on the cake. Ok.... how many Realtor cliches am I up to now? Not enough. Run, don't walk (if you snooze you'll lose) to view this great value and home. Call to make this your "Home Sweet Home"
This property is off market, which means it's not currently listed for sale or rent on Zillow. This may be different from what's available on other websites or public sources.


