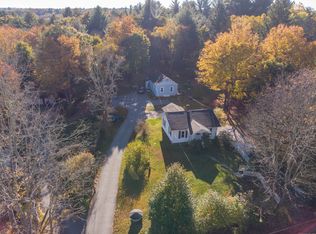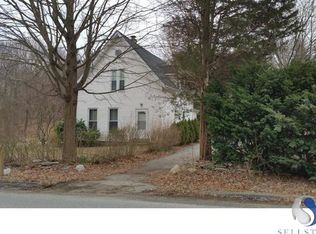Delightful New England Colonial showcasing 5 bedrooms and 2 full baths. On the freshly painted main level, the generously sized dining room has radiant tile flooring and a pellet stove to get you through chilly Connecticut winters comfortably. The radiant tile floors continue into the eat-in kitchen where there is ample storage and cooking space. Recently refinished hardwood floors throughout the large living room and into the cozy 4-season sunroom, perfect location for reading your favorite book. Tucked away in a quiet corner of the home is a sweet area for a den, home office or a possible 1st floor bedroom. The upstairs master bedroom has access to a private entrance where there is the potential for an in-home business or private living quarters. The backyard is ready to be your own personal retreat with a hot-tub that will convey and beautiful walking trails as the property abuts Cat Hollow Park. To summarize, this oversized, 5 BR colonial includes a newly engineered septic system (2017), newer hot water tank (2014) with a UV and whole house water filter and a brand new roof (2020)!! All of this on 1.5 acres while being 35 minutes to Providence and Worcester and 55 to Hartford. It doesn't get better than this. Don't kick the tires on this one because it will not last!!
This property is off market, which means it's not currently listed for sale or rent on Zillow. This may be different from what's available on other websites or public sources.


