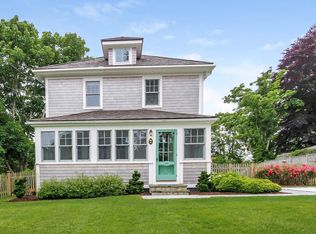Sold for $5,000,000 on 04/19/23
$5,000,000
84 Doane Road, Chatham, MA 02633
5beds
5,750sqft
Single Family Residence
Built in 2022
0.51 Acres Lot
$5,317,900 Zestimate®
$870/sqft
$5,845 Estimated rent
Home value
$5,317,900
$4.89M - $5.85M
$5,845/mo
Zestimate® history
Loading...
Owner options
Explore your selling options
What's special
Discover this magnificent stately new home in Chatham Village built by Eastward Homes. Professionally designed, every detail has been thought of to create one of the finest homes in the area. Exceptional finishes throughout this 5,750 square-foot residence with five bedrooms and 7 full and 2 1/5 baths within walking distance to downtown Chatham and the beach. Step into the entry hall; the great room features a custom coffered ceiling, fireplace, and built-in cabinetry. Beautifully appointed first-floor primary bedroom with a walk-in closet, fireplace, and a luxurious bathroom with a double sink vanity, tile shower, and soaking tub. The kitchen boasts a 12.6-foot island with a breakfast bar, high-end appliances, a dining area, and a butler's pantry . Bonus room with a full bath over the 2-car garage. The second-floor 5 bedrooms are all en-suites, and the second-floor loft has a fireplace, wet bar and access to. the upper deck. Family room in walkout LL with a wet bar, full bath and door to the side patio. The outdoor amenities include a heated saltwater pool, spa, shower, 2 patios lush landscaping.
Zillow last checked: 8 hours ago
Listing updated: September 10, 2024 at 11:12pm
Listed by:
Sandra Tanco 508-737-5775,
Kinlin Grover Compass
Bought with:
Christa Zevitas, 9536220
Berkshire Hathaway HomeServices Robert Paul Properties
Source: CCIMLS,MLS#: 22205018
Facts & features
Interior
Bedrooms & bathrooms
- Bedrooms: 5
- Bathrooms: 9
- Full bathrooms: 7
- 1/2 bathrooms: 2
Primary bedroom
- Description: Fireplace(s): Gas,Flooring: Wood
- Features: Walk-In Closet(s), HU Cable TV, Built-in Features
- Level: First
Bedroom 2
- Description: Flooring: Wood
- Features: Bedroom 2, Closet, HU Cable TV, Private Full Bath
- Level: Second
Bedroom 3
- Description: Flooring: Wood
- Features: Bedroom 3, Closet, Private Full Bath
- Level: Second
Bedroom 4
- Description: Flooring: Wood
- Features: Bedroom 4, Closet, Private Full Bath
- Level: Second
Primary bathroom
- Features: Private Full Bath
Dining room
- Description: Fireplace(s): Gas,Flooring: Wood
- Features: Dining Room
- Level: First
Kitchen
- Description: Flooring: Wood,Stove(s): Gas
- Features: Kitchen, Upgraded Cabinets, Breakfast Bar, Breakfast Nook, Kitchen Island, Pantry
- Level: First
Living room
- Description: Fireplace(s): Gas,Flooring: Wood
- Features: Recessed Lighting, Living Room, Beamed Ceilings, Built-in Features, HU Cable TV
- Level: First
Heating
- Forced Air
Cooling
- Central Air
Appliances
- Included: Dishwasher, Refrigerator, Microwave, Gas Water Heater
- Laundry: Laundry Room, First Floor
Features
- Wet Bar, Recessed Lighting, Pantry, Mud Room, Linen Closet, HU Cable TV
- Flooring: Wood, Tile
- Basement: Finished,Interior Entry,Full
- Number of fireplaces: 3
- Fireplace features: Gas
Interior area
- Total structure area: 5,750
- Total interior livable area: 5,750 sqft
Property
Parking
- Total spaces: 2
- Parking features: Garage - Attached
- Attached garage spaces: 2
Features
- Stories: 2
- Entry location: First Floor
- Exterior features: Outdoor Shower, Private Yard, Underground Sprinkler
- Has private pool: Yes
- Pool features: Gunite, In Ground, Heated
Lot
- Size: 0.51 Acres
- Features: In Town Location, Major Highway, House of Worship, Shopping
Details
- Parcel number: 15E33H3
- Zoning: residential
- Special conditions: None
Construction
Type & style
- Home type: SingleFamily
- Property subtype: Single Family Residence
Materials
- Clapboard, Shingle Siding
- Foundation: Concrete Perimeter, Poured
- Roof: Asphalt, Pitched
Condition
- New Construction
- New construction: Yes
- Year built: 2022
Utilities & green energy
- Sewer: Septic Tank
Community & neighborhood
Location
- Region: Chatham
Other
Other facts
- Listing terms: Conventional
- Road surface type: Paved
Price history
| Date | Event | Price |
|---|---|---|
| 4/19/2023 | Sold | $5,000,000$870/sqft |
Source: | ||
| 3/17/2023 | Pending sale | $5,000,000$870/sqft |
Source: | ||
| 9/20/2022 | Listed for sale | $5,000,000+292.2%$870/sqft |
Source: | ||
| 8/13/2021 | Sold | $1,275,000+2%$222/sqft |
Source: | ||
| 6/16/2021 | Listed for sale | $1,250,000$217/sqft |
Source: | ||
Public tax history
| Year | Property taxes | Tax assessment |
|---|---|---|
| 2025 | $12,441 +15.5% | $3,585,300 +18.8% |
| 2024 | $10,773 +338.8% | $3,017,600 +376.9% |
| 2023 | $2,455 -43% | $632,800 -32.2% |
Find assessor info on the county website
Neighborhood: 02633
Nearby schools
GreatSchools rating
- 7/10Chatham Elementary SchoolGrades: K-4Distance: 0.3 mi
- 7/10Monomoy Regional Middle SchoolGrades: 5-7Distance: 1.1 mi
- 5/10Monomoy Regional High SchoolGrades: 8-12Distance: 5.7 mi
Schools provided by the listing agent
- District: Monomoy
Source: CCIMLS. This data may not be complete. We recommend contacting the local school district to confirm school assignments for this home.
Sell for more on Zillow
Get a free Zillow Showcase℠ listing and you could sell for .
$5,317,900
2% more+ $106K
With Zillow Showcase(estimated)
$5,424,258