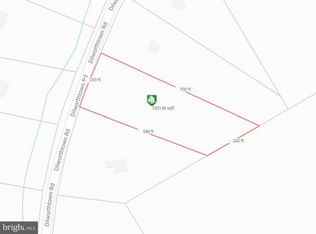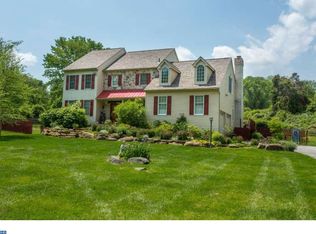Escape from it all in this beautifully designed 4 bed, 3 bath home, situated on a secluded, 3 acre private lot - surrounded by nature, yet only minutes from shopping, route 202 and award-winning West Chester Schools. Tucked in peaceful, mature woods the well landscaped property feature hundreds of perennial plantings and spring bulbs that surround the home, 2 covered porches, as well as over 1000 sq ft of deck and patio space. On the first floor, the large foyer opens to an expansive living room which features a wood burning fireplace. The showpiece 48-handle fully custom kitchen is the heart of the home. It features a multi-level island with 5 burner gas range, double ovens, granite counter tops, cabinet-covered appliances, double sinks, as well as separate pantry. This kitchen is an entertainer's dream, surrounded by windows, fully open to large dining space, and accessible to outdoor entertaining areas. The main level also offers a bedroom and full bath, perfect for guests, along with a laundry room and lots of storage. Continuous hardwood floors, crown molding and natural light carry into the kitchen and separate family room, which features a two-story vaulted ceiling and chandelier. Family room offers access to the attached two-car garage and back porch. Hardwoods continue upstairs, where the master suite includes a substantially-sized walk-in closet, sitting area and ensuite master bath with a whirlpool tub, separate shower, and extended double vanity. A connected balcony overlooks the family room and leads to a bonus closet. A newly-renovated full bath serves two additional bedrooms on the second level. One bedroom has a custom window seat, built-in bookshelves and two closets. Spacious junior master features two closets and vaulted ceiling. Hall alcove area is perfectly suited for working or learning from home. Windows everywhere, this house brings the beautiful outside in through natural light and incredible views. Adjoining 3 acre lot (76 Dilworthtown) is also for sale. Contact listing agent for details.
This property is off market, which means it's not currently listed for sale or rent on Zillow. This may be different from what's available on other websites or public sources.

