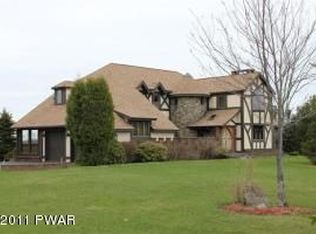Do you dream about privacy, no community and country living? Well this home may be the perfect answer.Ranch home on 3.49 acres of Land that has 3 bedrooms, 2 baths and a unfinished basement made with superior walls and high ceiling.Huge 40x24 drive-thru garage will house your cars and all of your toys.(John Deer tractor 850 is not included in the sale but can be purchased separately.
This property is off market, which means it's not currently listed for sale or rent on Zillow. This may be different from what's available on other websites or public sources.
