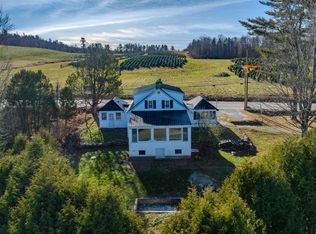Closed
Listed by:
Michael Huff,
Riverstone Realty, LLC 603-991-3167
Bought with: BHHS Verani Belmont
$475,000
84 Davidson Ridge Road, Bethlehem, NH 03574
3beds
1,860sqft
Single Family Residence
Built in 1975
2.01 Acres Lot
$486,000 Zestimate®
$255/sqft
$2,869 Estimated rent
Home value
$486,000
$462,000 - $510,000
$2,869/mo
Zestimate® history
Loading...
Owner options
Explore your selling options
What's special
Welcome to 84 Davidson Ridge Rd, Bethlehem, NH 03574 – where modern comfort meets the tranquility of nature. This charming 3-bedroom, 2-bathroom residence on 2 acres offers a perfect blend of convenience and serenity. The home features a newly renovated kitchen, adorned with quartz countertops, creating a space that is as stylish as it is functional. Enjoy the changing seasons in the delightful 3-season sunroom, a versatile space that allows you to relish the beauty of nature all year round. Whether it's morning coffee or evening relaxation, this sunlit room is a haven of tranquility. Featuring a coveted first-floor bedroom and bathroom, providing ease and accessibility. The office space in the basement adds a practical touch, making remote work or study a breeze. Nestled on 2 acres, this property offers a sense of seclusion while being strategically located. The location is nothing short of fantastic – less than 5 minutes to the charming downtowns of Littleton and Bethlehem, offering an array of shops, dining, and community events. Additionally, the home is conveniently positioned less than 15 minutes from Cannon Mountain. Situated across the street from the renowned Rocks Estates and just off Main St, this home enjoys proximity to everything the White Mountains has to offer. Experience the feeling of being tucked away in a private retreat while being close to everything you need.
Zillow last checked: 8 hours ago
Listing updated: March 01, 2024 at 10:49am
Listed by:
Michael Huff,
Riverstone Realty, LLC 603-991-3167
Bought with:
Terese Trepanier
BHHS Verani Belmont
Aimee Wiker
BHHS Verani Belmont
Source: PrimeMLS,MLS#: 4983035
Facts & features
Interior
Bedrooms & bathrooms
- Bedrooms: 3
- Bathrooms: 2
- Full bathrooms: 1
- 3/4 bathrooms: 1
Heating
- Oil, Wood, Baseboard, Hot Water, Wood Stove
Cooling
- None
Appliances
- Included: Dishwasher, Dryer, Freezer, Microwave, Refrigerator, Washer, Gas Stove, Water Heater off Boiler
Features
- Flooring: Hardwood, Cork
- Basement: Bulkhead,Climate Controlled,Concrete,Concrete Floor,Full,Partially Finished,Exterior Stairs,Interior Access,Exterior Entry,Basement Stairs,Interior Entry
Interior area
- Total structure area: 2,825
- Total interior livable area: 1,860 sqft
- Finished area above ground: 1,608
- Finished area below ground: 252
Property
Parking
- Total spaces: 1
- Parking features: Gravel, Detached
- Garage spaces: 1
Accessibility
- Accessibility features: 1st Floor Bedroom, 1st Floor Full Bathroom, 1st Floor Hrd Surfce Flr
Features
- Levels: One and One Half
- Stories: 1
- Frontage length: Road frontage: 647
Lot
- Size: 2.01 Acres
- Features: Country Setting, Subdivided, Wooded, Abuts Conservation, Mountain, Near Country Club, Near Golf Course, Near Paths, Near Shopping, Near Skiing, Near Snowmobile Trails, Rural, Near ATV Trail
Details
- Parcel number: BTHMM201B12
- Zoning description: D-2
Construction
Type & style
- Home type: SingleFamily
- Architectural style: Cape
- Property subtype: Single Family Residence
Materials
- Wood Frame, Cedar Exterior, Shake Siding
- Foundation: Poured Concrete
- Roof: Asphalt Shingle
Condition
- New construction: No
- Year built: 1975
Utilities & green energy
- Electric: Circuit Breakers
- Sewer: Leach Field, Private Sewer, Septic Tank
- Utilities for property: Cable at Site, Propane
Community & neighborhood
Location
- Region: Bethlehem
Other
Other facts
- Road surface type: Dirt
Price history
| Date | Event | Price |
|---|---|---|
| 2/28/2024 | Sold | $475,000$255/sqft |
Source: | ||
| 1/24/2024 | Listed for sale | $475,000+118.9%$255/sqft |
Source: | ||
| 10/30/2017 | Sold | $217,000-3.6%$117/sqft |
Source: | ||
| 9/6/2017 | Pending sale | $225,000$121/sqft |
Source: Four Seasons Sotheby's International Realty #4628140 | ||
| 5/22/2017 | Listed for sale | $225,000$121/sqft |
Source: Four Seasons Sotheby's International Realty #4628140 | ||
Public tax history
| Year | Property taxes | Tax assessment |
|---|---|---|
| 2024 | $5,326 +11.4% | $310,000 |
| 2023 | $4,783 +10.8% | $310,000 +71.7% |
| 2022 | $4,315 -4% | $180,600 +1.3% |
Find assessor info on the county website
Neighborhood: 03574
Nearby schools
GreatSchools rating
- 10/10Bethlehem Elementary SchoolGrades: PK-6Distance: 2.7 mi
- 7/10Profile Junior High SchoolGrades: 7-8Distance: 1.5 mi
- 9/10Profile Senior High SchoolGrades: 9-12Distance: 1.5 mi
Schools provided by the listing agent
- Elementary: Bethlehem Elementary
- Middle: Profile School
- High: Profile Sr. High School
- District: Bethlehem
Source: PrimeMLS. This data may not be complete. We recommend contacting the local school district to confirm school assignments for this home.

Get pre-qualified for a loan
At Zillow Home Loans, we can pre-qualify you in as little as 5 minutes with no impact to your credit score.An equal housing lender. NMLS #10287.
Sell for more on Zillow
Get a free Zillow Showcase℠ listing and you could sell for .
$486,000
2% more+ $9,720
With Zillow Showcase(estimated)
$495,720