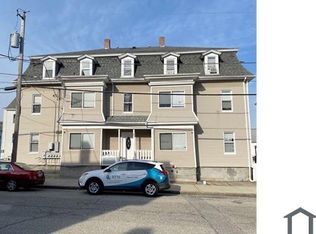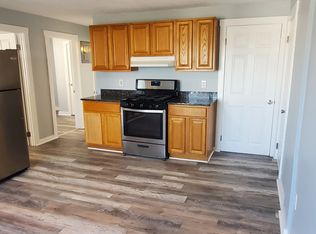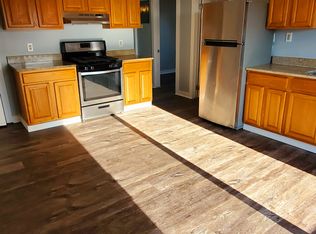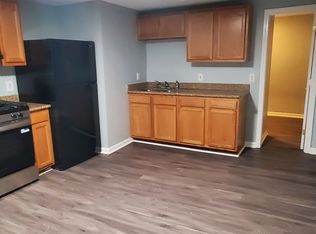Sold for $1,100,000
$1,100,000
84 Danforth St, Fall River, MA 02720
16beds
6,156sqft
5-9 Family
Built in 1894
-- sqft lot
$1,213,400 Zestimate®
$179/sqft
$2,359 Estimated rent
Home value
$1,213,400
$1.10M - $1.35M
$2,359/mo
Zestimate® history
Loading...
Owner options
Explore your selling options
What's special
**UPDATE** HIGHEST & BEST DUE NO LATER THAN 1/27 @ 3PM. INVESTORS! TAKE NOTICE! This property checks all the boxes. (4) 3-Bedroom Units on 1st and 2nd level and (2) 2-3 Bedroom Units on 3rd level. All units have full de-lead certificates. 1st and 2nd floor units boast large kitchen areas with tons of storage space. Sliding glass doors leading out to deck overlooking Mt Hope Bay and the highly decorated battleship USS Massachusetts. 3rd floor views of the Battleship are Amazing. Upgraded sprinkler system, Parking lot for 7 cars, Security System, Vinyl siding, storage area in basement, coin-op laundry (2 washers/2 dryers). The amenities are too much to list. Full rents collected each month. Don't miss out - This caliber of building does not come along often.
Zillow last checked: 8 hours ago
Listing updated: March 23, 2024 at 01:16pm
Listed by:
Becky Lynn Rosen,
Rosen Property Management, Inc. 508-673-7900
Bought with:
Scott Botelho
Home And Key Real Estate, LLC
Source: MLS PIN,MLS#: 73195945
Facts & features
Interior
Bedrooms & bathrooms
- Bedrooms: 16
- Bathrooms: 6
- Full bathrooms: 6
Heating
- Forced Air, Natural Gas
Cooling
- None
Appliances
- Included: Washer, Dryer, Range, Refrigerator
- Laundry: Gas Dryer Hookup, Washer Hookup
Features
- Pantry, Lead Certification Available, Bathroom With Tub & Shower, Slider, Living Room, Kitchen, Living RM/Dining RM Combo
- Flooring: Wood, Tile, Vinyl, Carpet
- Doors: Insulated Doors
- Windows: Insulated Windows
- Basement: Full,Concrete
- Has fireplace: No
Interior area
- Total structure area: 6,156
- Total interior livable area: 6,156 sqft
Property
Parking
- Total spaces: 6
- Parking features: Off Street, Assigned, Driveway, Paved
- Uncovered spaces: 6
Features
- Patio & porch: Porch, Deck
- Exterior features: Rain Gutters
- Has view: Yes
- View description: Water, Bay
- Has water view: Yes
- Water view: Bay,Water
Lot
- Size: 5,249 sqft
- Features: Corner Lot
Details
- Parcel number: M:0O18 B:0000 L:0009,2834370
- Zoning: M
Construction
Type & style
- Home type: MultiFamily
- Property subtype: 5-9 Family
Materials
- Frame
- Foundation: Granite
- Roof: Shingle
Condition
- Year built: 1894
Utilities & green energy
- Electric: Circuit Breakers
- Sewer: Public Sewer
- Water: Public
- Utilities for property: for Gas Range, for Gas Oven, for Gas Dryer, Washer Hookup
Community & neighborhood
Community
- Community features: Public Transportation, Shopping, Park, Highway Access, House of Worship, Private School, Public School, Sidewalks
Location
- Region: Fall River
HOA & financial
Other financial information
- Total actual rent: 8100
Other
Other facts
- Listing terms: Contract
- Road surface type: Paved
Price history
| Date | Event | Price |
|---|---|---|
| 3/8/2024 | Sold | $1,100,000+12.8%$179/sqft |
Source: MLS PIN #73195945 Report a problem | ||
| 1/29/2024 | Contingent | $975,000$158/sqft |
Source: MLS PIN #73195945 Report a problem | ||
| 1/23/2024 | Listed for sale | $975,000+2.6%$158/sqft |
Source: MLS PIN #73195945 Report a problem | ||
| 9/7/2023 | Listing removed | $950,000$154/sqft |
Source: MLS PIN #73153849 Report a problem | ||
| 8/30/2023 | Listed for sale | $950,000+140.5%$154/sqft |
Source: MLS PIN #73153849 Report a problem | ||
Public tax history
Tax history is unavailable.
Find assessor info on the county website
Neighborhood: Lower Highlands
Nearby schools
GreatSchools rating
- 2/10Mary Fonseca Elementary SchoolGrades: PK-5Distance: 1.1 mi
- 2/10Morton Middle SchoolGrades: 6-8Distance: 0.8 mi
- 2/10B M C Durfee High SchoolGrades: 9-12Distance: 1.5 mi
Get a cash offer in 3 minutes
Find out how much your home could sell for in as little as 3 minutes with a no-obligation cash offer.
Estimated market value$1,213,400
Get a cash offer in 3 minutes
Find out how much your home could sell for in as little as 3 minutes with a no-obligation cash offer.
Estimated market value
$1,213,400



