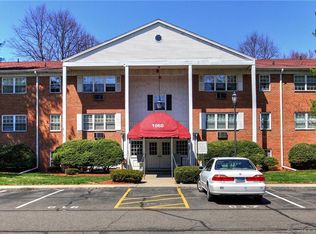Sold for $555,000 on 09/15/25
$555,000
84 Dalton Road, Milford, CT 06460
3beds
1,400sqft
Single Family Residence
Built in 1945
10,018.8 Square Feet Lot
$564,600 Zestimate®
$396/sqft
$3,413 Estimated rent
Home value
$564,600
$502,000 - $632,000
$3,413/mo
Zestimate® history
Loading...
Owner options
Explore your selling options
What's special
This thoughtfully updated Cape-style home in the Woodmont section of Milford offers the perfect blend of charm and modern-day convenience. With the beach just a short distance away, life here feels like a vacation year-round. Set on an unique large, flat lot, the backyard is your own private haven-ideal for hosting summer BBQs, gathering on the new trex deck, or playing yard games that stretch into golden-hour evenings. Inside, the home unfolds with warmth and ease. The main level features a spacious primary bedroom with its own luxurious full bath-offering a peaceful retreat and convenience of first-floor living. Upstairs, 2 additional bedrooms share a stylish Jack-and-Jill bathroom, part of a recently completed second-floor addition that enhances both space and flow with an added loft area. At the heart of the home, the kitchen stands out with timeless shaker-style cabinets, crisp quartz countertops, and stainless steel appliances. A pot filler above the stove adds a thoughtful touch, while new LVL flooring ties the space together in a way that's both practical and stylish. A main level half bath offers convenience. From the inside out, this home has been carefully upgraded with comfort in mind: new vinyl siding, new black gutters, Energy-efficient spray foam insulation , central air and whole house generator add year-round peace of mind, plus a 1-car garage and shed for storage. Set in a welcoming neighborhood just minutes from local favorites. Recent Updates include New vinyl siding, front roof is new. All new windows on second floor. Whole house generator New addition upstairs New foam insulation New black gutter New lvl flooring New shaker kitchen cabinets New quartz countertop New stainless steel appliances Pot filler, central air
Zillow last checked: 8 hours ago
Listing updated: September 22, 2025 at 06:12am
Listed by:
Lauren Auresto 203-470-5150,
BHGRE Gaetano Marra Homes 203-693-1185
Bought with:
Rachel Mitchell, RES.0805593
Venture Real Estate, Inc.
Source: Smart MLS,MLS#: 24115867
Facts & features
Interior
Bedrooms & bathrooms
- Bedrooms: 3
- Bathrooms: 3
- Full bathrooms: 2
- 1/2 bathrooms: 1
Primary bedroom
- Features: Bedroom Suite, Full Bath, Stall Shower, Walk-In Closet(s)
- Level: Main
Bedroom
- Level: Upper
Bedroom
- Level: Upper
Bathroom
- Features: Stall Shower, Stone Floor
- Level: Main
Bathroom
- Level: Main
Family room
- Level: Main
Kitchen
- Level: Main
Loft
- Level: Upper
Heating
- Forced Air, Gas In Street
Cooling
- Central Air
Appliances
- Included: Gas Cooktop, Microwave, Range Hood, Refrigerator, Freezer, Dishwasher, Tankless Water Heater
- Laundry: Main Level
Features
- Basement: None
- Attic: None
- Has fireplace: No
Interior area
- Total structure area: 1,400
- Total interior livable area: 1,400 sqft
- Finished area above ground: 1,400
- Finished area below ground: 0
Property
Parking
- Total spaces: 3
- Parking features: Attached, Paved, Driveway, Asphalt
- Attached garage spaces: 1
- Has uncovered spaces: Yes
Features
- Patio & porch: Deck
- Exterior features: Sidewalk, Rain Gutters
- Waterfront features: Walk to Water
Lot
- Size: 10,018 sqft
- Features: Corner Lot, Dry, Level, Cleared
Details
- Additional structures: Shed(s)
- Parcel number: 1213453
- Zoning: R7.5
- Other equipment: Generator
Construction
Type & style
- Home type: SingleFamily
- Architectural style: Cape Cod
- Property subtype: Single Family Residence
Materials
- Vinyl Siding
- Foundation: Concrete Perimeter
- Roof: Asphalt
Condition
- New construction: No
- Year built: 1945
Utilities & green energy
- Sewer: Public Sewer
- Water: Public
Community & neighborhood
Location
- Region: Milford
- Subdivision: Woodmont
Price history
| Date | Event | Price |
|---|---|---|
| 9/22/2025 | Pending sale | $565,000+1.8%$404/sqft |
Source: | ||
| 9/15/2025 | Sold | $555,000-1.8%$396/sqft |
Source: | ||
| 7/31/2025 | Listed for sale | $565,000+61.4%$404/sqft |
Source: | ||
| 5/2/2025 | Sold | $350,000+0.3%$250/sqft |
Source: | ||
| 4/10/2025 | Pending sale | $349,000$249/sqft |
Source: | ||
Public tax history
| Year | Property taxes | Tax assessment |
|---|---|---|
| 2025 | $5,914 +1.4% | $200,140 |
| 2024 | $5,832 +7.2% | $200,140 |
| 2023 | $5,438 +1.9% | $200,140 |
Find assessor info on the county website
Neighborhood: 06460
Nearby schools
GreatSchools rating
- 4/10Orchard Hills SchoolGrades: PK-5Distance: 0.9 mi
- 6/10East Shore Middle SchoolGrades: 6-8Distance: 0.4 mi
- 7/10Joseph A. Foran High SchoolGrades: 9-12Distance: 0.6 mi

Get pre-qualified for a loan
At Zillow Home Loans, we can pre-qualify you in as little as 5 minutes with no impact to your credit score.An equal housing lender. NMLS #10287.
Sell for more on Zillow
Get a free Zillow Showcase℠ listing and you could sell for .
$564,600
2% more+ $11,292
With Zillow Showcase(estimated)
$575,892