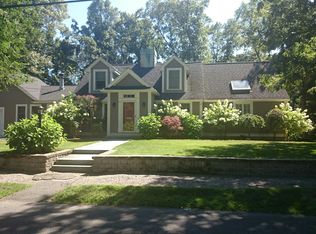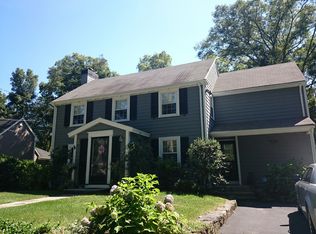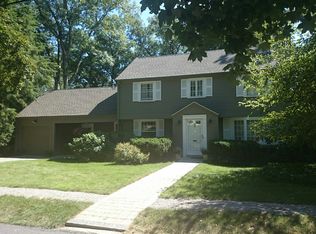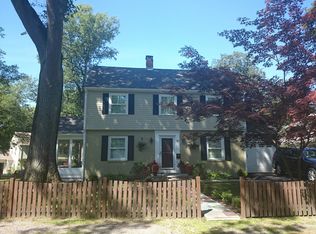Gorgeous home overlooking Brookline’s largest conservation area. More than 100 acres of wilderness and hiking trails in your backyard. Beautiful views from every room. This spacious Cape features an open floor plan with updated kitchen and first floor Master suite. Two fireplaces, vaulted ceilings, skylights, custom built-ins, and at-home office. A wall of French doors off the family room opens to an oversized deck. A walk-out finished lower level is perfect for au pair or in-law suite. Two-car garage features electric car charger. Fabulous Chestnut Hill location, on a quiet cul-de-sac and yet close to The Street, Chestnut Hill Mall, Wegmans, theater, shops and restaurants.
This property is off market, which means it's not currently listed for sale or rent on Zillow. This may be different from what's available on other websites or public sources.



