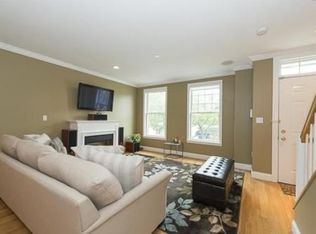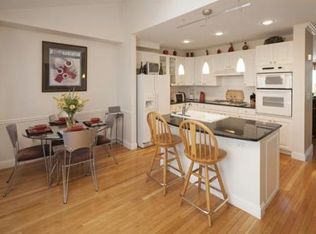Nautica Townhouse on Constitution Road offers three spacious bedrooms, two and a half bathrooms, with City, USS Constitution & Harbor Views. The living room with hardwood floors showcases a fireplace with built in cabinets and shelves, open to the dining room with a chandelier, creating a great entertaining space. The eat-in granite kitchen with island, skylight and slider to a private enclosed patio & garden, and access to the garage parking makes for ease of living. The second level has two bedrooms, in-unit washer & dryer, and a full bathroom. The master suite with a privacy landing, leads up to a large Master bedroom with a seating area and walk out deck with City and harbor views. The master custom, over sized walk-in closet & en-suite marble bath & double vanity adds living comfort. A two-car deeded tandem garage parking. Custom closets throughout. Ample storage.
This property is off market, which means it's not currently listed for sale or rent on Zillow. This may be different from what's available on other websites or public sources.

