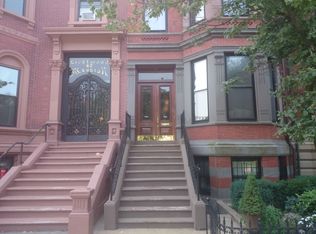Sold for $1,720,000 on 07/18/25
$1,720,000
84 Commonwealth Ave APT 4, Boston, MA 02116
2beds
970sqft
Condominium, Rowhouse
Built in 1870
-- sqft lot
$1,715,600 Zestimate®
$1,773/sqft
$4,110 Estimated rent
Home value
$1,715,600
$1.60M - $1.85M
$4,110/mo
Zestimate® history
Loading...
Owner options
Explore your selling options
What's special
Beautiful floor through 2 BR plus, 2 BA condominium in a classic Back Bay building with parking! High end kitchen features a Viking stove, Sub Zero fridge and granite countertops with many cabinets. Off of the kitchen is a dining area that flows into the living room overlooking the tree lined Commonwealth Ave mall. Hardwood floors stretch the length of the unit back to the south facing bedrooms, separate from the living area. The primary bedroom has a large bathroom en suite and there is also a second full bath for guests. Adjacent to the bedrooms is a great bonus space, perfect for a home office or a sitting area. Central AC will cool the unit on those warm summer days. Washer & dryer is in unit. Topping off this unit is one tandem parking space behind the building! This amazing location only 2 blocks from the Public Garden, around the corner from the best restaurants & shopping on the famed Newbury St, close to colleges and hospitals; just cannot be beat!
Zillow last checked: 8 hours ago
Listing updated: July 18, 2025 at 02:30pm
Listed by:
Lisa Merriman Barth 617-304-1082,
Barth Real Estate 617-304-1082
Bought with:
Olivia Wen Zhao
Blue Ocean Realty, LLC
Source: MLS PIN,MLS#: 73386628
Facts & features
Interior
Bedrooms & bathrooms
- Bedrooms: 2
- Bathrooms: 2
- Full bathrooms: 2
Primary bedroom
- Features: Bathroom - Full, Flooring - Hardwood
- Level: Fourth Floor
- Area: 170
- Dimensions: 17 x 10
Bedroom 2
- Features: Flooring - Hardwood
- Level: Fourth Floor
- Area: 136
- Dimensions: 17 x 8
Primary bathroom
- Features: Yes
Bathroom 1
- Features: Bathroom - Full, Bathroom - Tiled With Tub, Flooring - Stone/Ceramic Tile
- Level: Fourth Floor
Bathroom 2
- Features: Bathroom - Tiled With Shower Stall
- Level: Fourth Floor
Dining room
- Features: Flooring - Hardwood
- Level: Fourth Floor
- Area: 84
- Dimensions: 12 x 7
Kitchen
- Features: Flooring - Hardwood, Countertops - Stone/Granite/Solid, Stainless Steel Appliances
- Level: Fourth Floor
- Area: 70
- Dimensions: 10 x 7
Living room
- Features: Flooring - Hardwood
- Level: Fourth Floor
- Area: 264
- Dimensions: 24 x 11
Office
- Features: Flooring - Wall to Wall Carpet
- Level: Fourth Floor
- Area: 91
- Dimensions: 13 x 7
Heating
- Forced Air, Heat Pump, Electric, Individual, Unit Control
Cooling
- Central Air, Heat Pump, Individual, Unit Control
Appliances
- Laundry: Fourth Floor, In Unit
Features
- Home Office
- Flooring: Hardwood, Flooring - Wall to Wall Carpet
- Basement: None
- Number of fireplaces: 1
Interior area
- Total structure area: 970
- Total interior livable area: 970 sqft
- Finished area above ground: 970
Property
Parking
- Total spaces: 1
- Parking features: Off Street, Tandem, Assigned
- Uncovered spaces: 1
Accessibility
- Accessibility features: No
Features
- Entry location: Unit Placement(Upper)
Details
- Parcel number: 3358645
- Zoning: res
Construction
Type & style
- Home type: Condo
- Property subtype: Condominium, Rowhouse
Materials
- Roof: Rubber
Condition
- Year built: 1870
- Major remodel year: 1981
Utilities & green energy
- Sewer: Public Sewer
- Water: Public
- Utilities for property: for Electric Range
Community & neighborhood
Security
- Security features: Intercom
Community
- Community features: Public Transportation, Shopping, Park, Walk/Jog Trails, Medical Facility, Highway Access, Private School, T-Station
Location
- Region: Boston
HOA & financial
HOA
- HOA fee: $358 monthly
- Services included: Water, Sewer, Insurance, Reserve Funds
Price history
| Date | Event | Price |
|---|---|---|
| 7/18/2025 | Sold | $1,720,000+7.6%$1,773/sqft |
Source: MLS PIN #73386628 | ||
| 6/8/2025 | Contingent | $1,599,000$1,648/sqft |
Source: MLS PIN #73386628 | ||
| 6/5/2025 | Listed for sale | $1,599,000+6.5%$1,648/sqft |
Source: MLS PIN #73386628 | ||
| 1/28/2024 | Listing removed | -- |
Source: Zillow Rentals | ||
| 1/5/2024 | Listed for rent | $4,800$5/sqft |
Source: Zillow Rentals | ||
Public tax history
| Year | Property taxes | Tax assessment |
|---|---|---|
| 2025 | $14,584 +5.6% | $1,259,400 -0.6% |
| 2024 | $13,816 +6.6% | $1,267,500 +5% |
| 2023 | $12,964 +0.7% | $1,207,100 +2% |
Find assessor info on the county website
Neighborhood: Back Bay
Nearby schools
GreatSchools rating
- 1/10Mel H King ElementaryGrades: 2-12Distance: 0.5 mi
- 3/10Quincy Upper SchoolGrades: 6-12Distance: 0.4 mi
- 2/10Snowden Int'L High SchoolGrades: 9-12Distance: 0.2 mi
Get a cash offer in 3 minutes
Find out how much your home could sell for in as little as 3 minutes with a no-obligation cash offer.
Estimated market value
$1,715,600
Get a cash offer in 3 minutes
Find out how much your home could sell for in as little as 3 minutes with a no-obligation cash offer.
Estimated market value
$1,715,600
