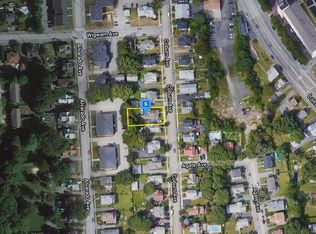If you're looking for a home w/ lots of character - then this one is for you! Large & bright eat-in kitchen offers dining area & sufficient countertop & cabinet space. Conveniently located off the kitchen is cabinet packed pantry w/ laundry area. Dining room features hardwood floors, fireplace, tons of natural light & opens to the living room. Enclosed front porch makes for the perfect spot to enjoy your morning coffee or sit back & relax after a long day! Mudroom w/ access to the backyard & ½ bath completes the main level. 2nd floor offers 3 bedrooms all with sufficient closet space & full bath! Large flat backyard offers an abundance of space for garden/flower beds for those w/ a green thumb along w/ a long paved driveway for plenty of off street parking! Fantastic commuting location - close to UMass, Shopping, Public Transportation, Restaurants & More! New Furnace - w/ in last 5 yrs!
This property is off market, which means it's not currently listed for sale or rent on Zillow. This may be different from what's available on other websites or public sources.
