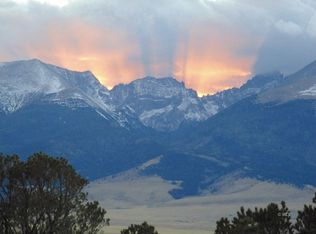Sold for $750,000
$750,000
84 Clubhouse Rd, Westcliffe, CO 81252
3beds
3,457sqft
Single Family Residence
Built in 2003
6.18 Acres Lot
$-- Zestimate®
$217/sqft
$3,284 Estimated rent
Home value
Not available
Estimated sales range
Not available
$3,284/mo
Zestimate® history
Loading...
Owner options
Explore your selling options
What's special
84 Clubhouse Road. 84 Clubhouse Rd is a 3457 sq.ft. custom built home with 3 bedrooms and 2.5 bath mountain home that is located on 6.18 acres. The home has a solar system installed that feeds back into the grid which results in very low electric utility costs. A new Generac generator has been added so that in case of a power outage the home will still have electrical power. The kitchen recently has been updated with new granite countertops and a island with state of the art electric range top with a built in venting. Carpeting, hot tub, remodeled main bedroom bath, propane boiler have all been updated in the past 2 years. An excellent augmented water well allows for outdoor use of water for gardening or landscape use and potential use for up to 4 horses on the property which is a rare plus for small acreage properties. Then a major advantage for a small acreage property is that it borders a 225 acre green belt that is accessible for hiking and provides additional buffer for an owners privacy.
Zillow last checked: 8 hours ago
Listing updated: August 07, 2023 at 12:27pm
Listed by:
Diane Rose (719)371-2496,
Westcliffe Home & Ranch, LLC
Bought with:
Daniel Hight, FA100070951
Homesmart Preferred Realty (Westcliffe)
Source: Westcliffe Listing Service,MLS#: 2516125
Facts & features
Interior
Bedrooms & bathrooms
- Bedrooms: 3
- Bathrooms: 3
- Full bathrooms: 2
- 1/2 bathrooms: 1
Heating
- Radiant in Floor
Cooling
- None
Appliances
- Included: Dishwasher, Disposal, Microwave, Refrigerator, Washer/Dryer, Water Heater, Oven/Range
- Laundry: Washer Hookup
Features
- Ceiling Fan(s), Hot Tub/Spa, Vaulted Ceiling(s), Walk-In Closet(s)
- Flooring: Flooring: Carpet, Flooring: Tile/Clay
- Windows: Skylight(s)
- Basement: Partial
Interior area
- Total structure area: 3,457
- Total interior livable area: 3,457 sqft
Property
Parking
- Total spaces: 2
- Parking features: Attached, Remote Opener
- Attached garage spaces: 2
Features
- Levels: 3 story above ground
- Stories: 3
- Exterior features: Lighting
- Has spa: Yes
- Has view: Yes
- View description: Mountain(s)
Lot
- Size: 6.18 Acres
- Features: Landscape- Partial, Trees
Details
- Additional structures: Outbuilding
- Parcel number: 0010041699
- Zoning description: Rural residential
Construction
Type & style
- Home type: SingleFamily
- Property subtype: Single Family Residence
Materials
- Stucco
- Roof: Metal
Condition
- Year built: 2003
Utilities & green energy
- Electric: Power: Line On Meter, Generator, Power Source: City/Municipal
- Gas: Propane: Hooked-up
- Sewer: Septic Tank
- Water: Water: Private Well (Drilled)
- Utilities for property: Wired for Cable
Community & neighborhood
Location
- Region: Westcliffe
- Subdivision: Cuerno Verde Pines
HOA & financial
HOA
- Has HOA: Yes
- HOA fee: $10 month
- Services included: Administrative, Dues Paid Annually
Price history
| Date | Event | Price |
|---|---|---|
| 8/4/2023 | Sold | $750,000-4.5%$217/sqft |
Source: Westcliffe Listing Service #2516125 Report a problem | ||
| 5/19/2023 | Listed for sale | $785,000-7.6%$227/sqft |
Source: Westcliffe Listing Service #2516125 Report a problem | ||
| 5/16/2022 | Listing removed | -- |
Source: Westcliffe Listing Service Report a problem | ||
| 4/16/2022 | Price change | $849,900-1.5%$246/sqft |
Source: Westcliffe Listing Service #2515397 Report a problem | ||
| 4/8/2022 | Listed for sale | $862,500+102.9%$249/sqft |
Source: Westcliffe Listing Service #2515397 Report a problem | ||
Public tax history
| Year | Property taxes | Tax assessment |
|---|---|---|
| 2020 | $2,014 +9% | $31,222 0% |
| 2019 | $1,847 | $31,223 +10.4% |
| 2018 | $1,847 | $28,270 |
Find assessor info on the county website
Neighborhood: 81252
Nearby schools
GreatSchools rating
- 4/10Custer County Elementary SchoolGrades: PK-5Distance: 9.7 mi
- 4/10Custer Middle SchoolGrades: 6-8Distance: 9.7 mi
- 6/10Custer County High SchoolGrades: 9-12Distance: 9.7 mi
Get pre-qualified for a loan
At Zillow Home Loans, we can pre-qualify you in as little as 5 minutes with no impact to your credit score.An equal housing lender. NMLS #10287.
