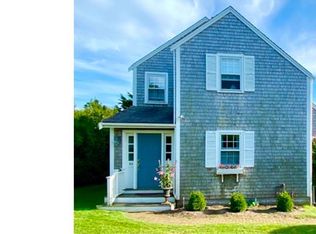Sold for $7,625,000
$7,625,000
84 Cliff Rd, Nantucket, MA 02554
6beds
6,021sqft
Single Family Residence
Built in 2025
9,147.6 Square Feet Lot
$9,612,200 Zestimate®
$1,266/sqft
$7,117 Estimated rent
Home value
$9,612,200
$8.17M - $11.44M
$7,117/mo
Zestimate® history
Loading...
Owner options
Explore your selling options
What's special
OPPORTUNITY to own a home in the sought after Cliff area in this newly constructed 5 bedroom and 5.5 bath main house with attached garage, 1 bedroom and 1 bath second dwelling/cabana, and 16x24 swimming pool. This property is being sold as-is and perfect for someone who has the means and vision to complete the remaining 20% of the project. The property boasts a well executed floor plan on a generous sized lot filled with sun and light located across from the bike path and near to Nantucket town and Steps Beach.
Zillow last checked: 10 hours ago
Listing updated: August 01, 2025 at 01:33pm
Listed by:
Chandra Miller,
Maury People Sotheby's International Realty
Bought with:
Morgan Winn
Maury People Sotheby's International Realty
Source: LINK,MLS#: 92195
Facts & features
Interior
Bedrooms & bathrooms
- Bedrooms: 6
- Bathrooms: 7
- Full bathrooms: 6
- 1/2 bathrooms: 1
- Main level bedrooms: 1
Heating
- GFHA
Appliances
- Included: Stove: not provided - but designed for, Washer: not provided - designed for the hookup of multiple units
Features
- AC, Disp, Ins, Irr, Floor 1: First floor is anchored by a glass staircase that leads to the second floor and lower level. Kitchen area with a combination of oak and glass cabinetry complemented by a large center island. Kitchen leads to walk in pantry and secondary sink with built-ins. Large laundry room with oak built in shelving and stone flooring that conveniently leads to the oversized one car garage. Sun filled open living centered on a gas fireplace and dining room with buffet style built-in cabinetry located at the rear of the first floor providing for easy access to pool. First floor guest bedroom and bath ensuite. Powder room for guests also located on this floor., Floor 2: Primary bedroom faces the rear of the property includes large primary bath with free standing tub, large shower with steam componets and tiled bench. Walk in closet with built in sitting area is accessible via a discreet doorway that is built in to the bed wall. Two additional bedrooms ensuite.
- Flooring: Engineered oak
- Basement: Full basement with concrete pour and 12' ceilings providing for a large open living room and entertainment area with ample windows to let in light. One bedroom with adjacent full bath. Utility room.
- Has fireplace: No
- Fireplace features: 1 - gas
Interior area
- Total structure area: 6,021
- Total interior livable area: 6,021 sqft
Property
Parking
- Parking features: Yes ample parking in driveway and attached one car garage
- Has garage: Yes
Features
- Exterior features: P/Pool, Porch, Patio
- Has view: Yes
- View description: None, Res
- Frontage type: None
Lot
- Size: 9,147 sqft
- Features: **exterior Photos Are Photoshopped- Being Sold In As-Is Condition** At This Time All Town Of Nantucket Building Department Sign-Offs Have Been Completed Up To The Current Interior Finish Of The Property. The Final Finish Work That Is Required To Complete The Property Includes But Is Not Limited To Final Elecrical, Plumbing, Minor Amount Of Tile Work, Glass Shower Doors For 6 Baths, All Appliances Are Needed In Both Dwellings, Cabinetry And Door Hardware Throughout All Custom Built-Ins, Final Hvac Compressor Equipment And Installation, Gas Fireplace Final Assembly And Connection, Completion Of Landscaping, Egress Window Well Grating, Pool Requires Gunite To The Interior Surface, Pool Cover Equipment, And Final Balancing, Additional Trim Work In Certain Areas, And Exterior Cottage Landing Needs To Be Completed., Yard Expands Around The Pool
Details
- Parcel number: 741
- Zoning: R1
Construction
Type & style
- Home type: SingleFamily
- Property subtype: Single Family Residence
Materials
- Foundation: Concrete Pour
Condition
- Year built: 2025
Utilities & green energy
- Sewer: Town
- Water: Town
- Utilities for property: Cbl
Community & neighborhood
Location
- Region: Nantucket
Other
Other facts
- Listing agreement: E
Price history
| Date | Event | Price |
|---|---|---|
| 6/25/2025 | Sold | $7,625,000-4.6%$1,266/sqft |
Source: LINK #92195 Report a problem | ||
| 5/2/2025 | Listed for sale | $7,995,000-10.7%$1,328/sqft |
Source: LINK #92195 Report a problem | ||
| 4/26/2025 | Listing removed | $8,950,000$1,486/sqft |
Source: LINK #91669 Report a problem | ||
| 1/15/2025 | Price change | $8,950,000-1.6%$1,486/sqft |
Source: LINK #91669 Report a problem | ||
| 9/25/2024 | Listed for sale | $9,100,000-7.6%$1,511/sqft |
Source: LINK #91669 Report a problem | ||
Public tax history
| Year | Property taxes | Tax assessment |
|---|---|---|
| 2025 | $15,788 +59.1% | $4,813,500 +51.8% |
| 2024 | $9,924 -4.1% | $3,170,500 -1.7% |
| 2023 | $10,352 | $3,224,800 +17.8% |
Find assessor info on the county website
Neighborhood: 02554
Nearby schools
GreatSchools rating
- 4/10Nantucket Intermediate SchoolGrades: 3-5Distance: 1.7 mi
- 4/10Cyrus Peirce Middle SchoolGrades: 6-8Distance: 1.5 mi
- 6/10Nantucket High SchoolGrades: 9-12Distance: 1.5 mi
Sell with ease on Zillow
Get a Zillow Showcase℠ listing at no additional cost and you could sell for —faster.
$9,612,200
2% more+$192K
With Zillow Showcase(estimated)$9,804,444
