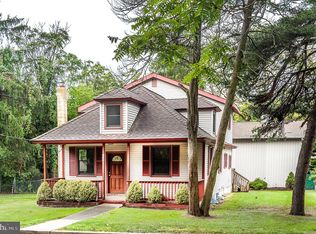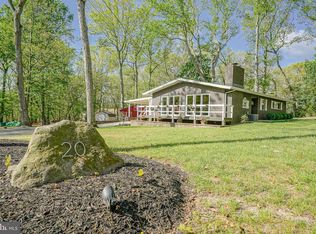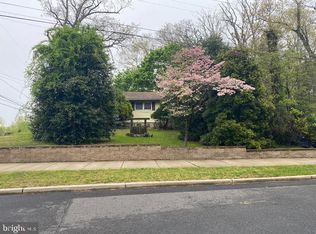WOW describes this Fannie Mae HomePath home! This home is located in Gibbsboro is move in ready, just unpack your bags, freshly painted, new carpet, wood floors on the main floor with a generous sized foyer with main stair case with equally sized LR/ DR combo, 4 spacious sized beds, 3 baths and main floor laundry area with fully bath adjacent to garage and laundry. The kitchen offers center island with eat in kitchen with great room adjacent. The great room offers built in storage space for games and/or entertainment equipment. You will love the rear staircase , the master bedroom offers walk in closet, master bath. The 3 beds are generous sized and with additional bath on the 2nd floor. Did I mention the full basement that is just waiting for someone to finish. If you are looking for some outdoor living space you will love the fenced in yard.
This property is off market, which means it's not currently listed for sale or rent on Zillow. This may be different from what's available on other websites or public sources.



