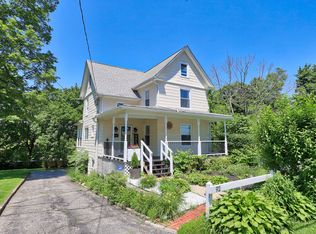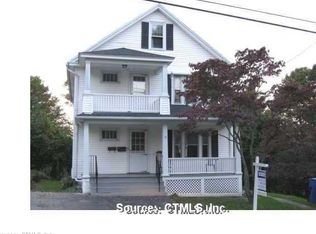Sold for $365,000
$365,000
84 Clematis Avenue, Waterbury, CT 06708
3beds
2,176sqft
Single Family Residence
Built in 1967
0.28 Acres Lot
$388,500 Zestimate®
$168/sqft
$2,494 Estimated rent
Home value
$388,500
$369,000 - $408,000
$2,494/mo
Zestimate® history
Loading...
Owner options
Explore your selling options
What's special
Step into this meticulously remodeled ranch-style residence nestled in the coveted Bunker Hill neighborhood of Waterbury, CT! This home features beautiful hardwood floors throughout the main level. The open kitchen, dining, and living area showcases vaulted ceilings, inviting in ample natural light through a bay window. The kitchen is a marvel of custom design, boasting granite countertops, eye-catching sputnik light fixtures, and captivating two-tone finishes. With the comfort of 3 full bathrooms — one on the main level, another in the primary bedroom, and a third on the lower level — convenience meets luxury. Ascend to discover 3 inviting bedrooms on the upper level, while the lower level offers a bonus room, an open recreational space, a convenient laundry area, and easy access to the attached garage. The outdoor space is a prime hub for entertainment, featuring a spacious backyard and a multi-level deck, just awaiting your envisioned pool. This home makes it make sense. Your time is now—it's a sign! Secure this dream home before the holiday season. Be the first to experience its undeniable charm!
Zillow last checked: 8 hours ago
Listing updated: July 09, 2024 at 08:19pm
Listed by:
India Headley 203-913-7715,
eXp Realty 866-828-3951,
Melonie Smith 914-310-9993,
eXp Realty
Bought with:
Omari Williams, RES.0821009
Besmatch Real Estate
Source: Smart MLS,MLS#: 170599444
Facts & features
Interior
Bedrooms & bathrooms
- Bedrooms: 3
- Bathrooms: 3
- Full bathrooms: 3
Primary bedroom
- Features: Remodeled, Ceiling Fan(s), Full Bath, Hardwood Floor
- Level: Main
Primary bedroom
- Features: Remodeled, Full Bath, Tub w/Shower, Tile Floor
- Level: Main
Bedroom
- Features: Remodeled, Ceiling Fan(s), Hardwood Floor
- Level: Main
Bedroom
- Features: Remodeled, Ceiling Fan(s), Hardwood Floor
- Level: Main
Bathroom
- Features: Remodeled, Quartz Counters, Double-Sink, Tub w/Shower, Tile Floor
- Level: Main
Bathroom
- Features: Remodeled, Stall Shower, Vinyl Floor
- Level: Lower
Dining room
- Features: Remodeled, Vaulted Ceiling(s), Balcony/Deck, Dining Area, French Doors, Hardwood Floor
- Level: Main
Kitchen
- Features: Remodeled, Vaulted Ceiling(s), Granite Counters, Dining Area, L-Shaped, Tile Floor
- Level: Main
Living room
- Features: Remodeled, Bay/Bow Window, Vaulted Ceiling(s), Hardwood Floor
- Level: Main
Media room
- Features: Remodeled, Vinyl Floor
- Level: Lower
Heating
- Baseboard, Oil
Cooling
- Wall Unit(s)
Appliances
- Included: Electric Cooktop, Water Heater
- Laundry: Lower Level
Features
- Doors: French Doors
- Basement: Finished,Heated,Garage Access
- Attic: Access Via Hatch
- Has fireplace: No
Interior area
- Total structure area: 2,176
- Total interior livable area: 2,176 sqft
- Finished area above ground: 1,232
- Finished area below ground: 944
Property
Parking
- Total spaces: 1
- Parking features: Attached, Private, Asphalt
- Attached garage spaces: 1
- Has uncovered spaces: Yes
Features
- Patio & porch: Deck, Patio
Lot
- Size: 0.28 Acres
- Features: Cleared, Level
Details
- Parcel number: 1368019
- Zoning: RS
Construction
Type & style
- Home type: SingleFamily
- Architectural style: Ranch
- Property subtype: Single Family Residence
Materials
- Vinyl Siding
- Foundation: Concrete Perimeter
- Roof: Asphalt
Condition
- New construction: No
- Year built: 1967
Utilities & green energy
- Sewer: Public Sewer
- Water: Public
Community & neighborhood
Community
- Community features: Park, Shopping/Mall, Near Public Transport
Location
- Region: Waterbury
- Subdivision: Bunker Hill
Price history
| Date | Event | Price |
|---|---|---|
| 11/16/2023 | Sold | $365,000+4.3%$168/sqft |
Source: | ||
| 9/28/2023 | Listed for sale | $350,000+75.1%$161/sqft |
Source: | ||
| 5/26/2023 | Sold | $199,900-4.8%$92/sqft |
Source: | ||
| 5/26/2023 | Contingent | $209,900$96/sqft |
Source: | ||
| 1/19/2023 | Listed for sale | $209,900-1.9%$96/sqft |
Source: | ||
Public tax history
| Year | Property taxes | Tax assessment |
|---|---|---|
| 2025 | $7,100 -9% | $157,850 |
| 2024 | $7,804 -8.8% | $157,850 |
| 2023 | $8,554 +53.7% | $157,850 +70.8% |
Find assessor info on the county website
Neighborhood: Newton Heights
Nearby schools
GreatSchools rating
- 3/10Carrington SchoolGrades: PK-8Distance: 0.8 mi
- 1/10Wilby High SchoolGrades: 9-12Distance: 3.1 mi
Get pre-qualified for a loan
At Zillow Home Loans, we can pre-qualify you in as little as 5 minutes with no impact to your credit score.An equal housing lender. NMLS #10287.
Sell for more on Zillow
Get a Zillow Showcase℠ listing at no additional cost and you could sell for .
$388,500
2% more+$7,770
With Zillow Showcase(estimated)$396,270

