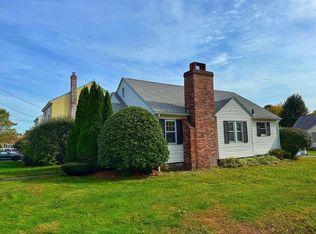Upper Burncoat classic colonial. Unbelievable upgrades include a recent 50 Year roof, Central Air, 10 Year old American Standard Furnace, 3 Month old gas HW tank, Solar Eclipse insulated walk up and floored attic, Water filtration, 2 Year old wireless alarm, 2001 Gazebo with new roof, 200 Amp service, Optimum Surge protection. Cabinet packed " Honey Brook" custom cabinetry with quartz counters, double ovens and Jenn Air in the eat in kitchen. Beautiful built in leaded glass hutch. Formal dining, Huge living room with built in bookcases and bay window. Three good sized bedrooms, 2 full baths include first floor handicapped bath with laundry. Full basement offers large playroom. Flat, sunsplashed lot with mature plantings and gazebo.
This property is off market, which means it's not currently listed for sale or rent on Zillow. This may be different from what's available on other websites or public sources.
