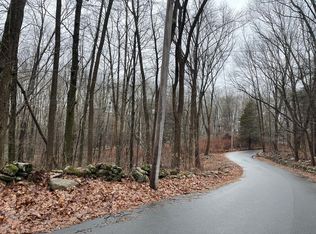Sold for $425,000
$425,000
84 Clark Rd, Sturbridge, MA 01518
4beds
1,528sqft
Single Family Residence
Built in 1953
1.33 Acres Lot
$438,400 Zestimate®
$278/sqft
$2,720 Estimated rent
Home value
$438,400
$399,000 - $482,000
$2,720/mo
Zestimate® history
Loading...
Owner options
Explore your selling options
What's special
Fantastic ranch on 1.33 Acres just down the road from Big Alum! Extra large kitchen with beautiful Cambria-Sandgate quartz and 10" deep stainless steel sink, large picture window, recessed lighting, stainless steel range, microwave hood, dishwasher, extra large island/peninsula comfortably seats 6 and refrigerator with ice and water. 1st floor laundry room with front load washer and dryer, upper and lower cabinets with quartz counter top and sliding door. Large open living room with ceiling fan, recessed lighting, large picture window and french door to unheated sunroom with pull down attic space for extra storage. 4 bedrooms with new carpeting and full bath with tile floor. All rooms and trim freshly painted. 1 car attached garage, 2022 new 200 AMP service with meter main, 200 AMP panel with whole house surge protection, 2022 new 350 ft of 6 ft tall black chain link fence with 8 ft double drive gate and 4 ft walking gate, 2022 gutters, 2023 gutter guards.
Zillow last checked: 8 hours ago
Listing updated: October 31, 2024 at 08:05pm
Listed by:
Sandra Wahr 413-218-6348,
Gallagher Real Estate 413-536-7232
Bought with:
TOPP Realtors
OWN IT, A 100% Commission Brokerage
Source: MLS PIN,MLS#: 73271019
Facts & features
Interior
Bedrooms & bathrooms
- Bedrooms: 4
- Bathrooms: 1
- Full bathrooms: 1
- Main level bathrooms: 1
- Main level bedrooms: 4
Primary bedroom
- Features: Closet, Flooring - Wall to Wall Carpet, Flooring - Wood, Lighting - Overhead
- Level: Main,First
Bedroom 2
- Features: Closet, Flooring - Wall to Wall Carpet, Lighting - Overhead
- Level: Main,First
Bedroom 3
- Features: Closet, Flooring - Wall to Wall Carpet, Lighting - Overhead
- Level: Main,First
Bedroom 4
- Features: Closet, Flooring - Wall to Wall Carpet, Lighting - Overhead
- Level: Main,First
Bathroom 1
- Features: Bathroom - Full, Bathroom - With Tub & Shower, Flooring - Stone/Ceramic Tile
- Level: Main,First
Family room
- Level: First
Kitchen
- Features: Flooring - Laminate, Window(s) - Picture, Pantry, Countertops - Stone/Granite/Solid, Countertops - Upgraded, Recessed Lighting, Stainless Steel Appliances, Storage, Peninsula, Lighting - Overhead
- Level: Main,First
Living room
- Features: Wood / Coal / Pellet Stove, Ceiling Fan(s), Flooring - Laminate, Window(s) - Picture, Recessed Lighting
- Level: Main,First
Heating
- Baseboard, Oil
Cooling
- None
Appliances
- Included: Water Heater, Range, Dishwasher, Microwave, Refrigerator, Washer, Dryer, Plumbed For Ice Maker
- Laundry: Flooring - Laminate, Stone/Granite/Solid Countertops, Upgraded Countertops, Main Level, Electric Dryer Hookup, Washer Hookup, Lighting - Overhead, First Floor
Features
- Attic Access, Slider, Lighting - Overhead, Closet, Sun Room, Foyer
- Flooring: Tile, Carpet, Laminate, Concrete
- Doors: Insulated Doors
- Windows: Insulated Windows, Screens
- Has basement: No
- Has fireplace: No
Interior area
- Total structure area: 1,528
- Total interior livable area: 1,528 sqft
Property
Parking
- Total spaces: 5
- Parking features: Attached, Garage Door Opener, Paved Drive, Off Street, Paved
- Attached garage spaces: 1
- Uncovered spaces: 4
Features
- Patio & porch: Patio
- Exterior features: Patio, Rain Gutters, Screens, Fenced Yard, Garden
- Fencing: Fenced/Enclosed,Fenced
Lot
- Size: 1.33 Acres
- Features: Level
Details
- Parcel number: 1702353
- Zoning: RES
Construction
Type & style
- Home type: SingleFamily
- Architectural style: Ranch
- Property subtype: Single Family Residence
Materials
- Stone, Block
- Foundation: Slab
- Roof: Shingle
Condition
- Year built: 1953
Utilities & green energy
- Electric: 200+ Amp Service
- Sewer: Private Sewer
- Water: Private
- Utilities for property: for Electric Range, for Electric Oven, for Electric Dryer, Washer Hookup, Icemaker Connection
Community & neighborhood
Community
- Community features: Shopping, Park, Highway Access, Public School
Location
- Region: Sturbridge
Price history
| Date | Event | Price |
|---|---|---|
| 10/31/2024 | Sold | $425,000-0.9%$278/sqft |
Source: MLS PIN #73271019 Report a problem | ||
| 9/20/2024 | Price change | $429,000-2.5%$281/sqft |
Source: MLS PIN #73271019 Report a problem | ||
| 9/12/2024 | Price change | $439,900-2%$288/sqft |
Source: MLS PIN #73271019 Report a problem | ||
| 8/11/2024 | Listed for sale | $449,000$294/sqft |
Source: MLS PIN #73271019 Report a problem | ||
| 8/5/2024 | Contingent | $449,000$294/sqft |
Source: MLS PIN #73271019 Report a problem | ||
Public tax history
| Year | Property taxes | Tax assessment |
|---|---|---|
| 2025 | $6,154 +10.9% | $386,300 +14.8% |
| 2024 | $5,549 +6% | $336,500 +16.2% |
| 2023 | $5,233 +48.5% | $289,600 +56.4% |
Find assessor info on the county website
Neighborhood: 01518
Nearby schools
GreatSchools rating
- 6/10Burgess Elementary SchoolGrades: PK-6Distance: 1.4 mi
- 5/10Tantasqua Regional Jr High SchoolGrades: 7-8Distance: 2.3 mi
- 8/10Tantasqua Regional Sr High SchoolGrades: 9-12Distance: 2.4 mi
Get a cash offer in 3 minutes
Find out how much your home could sell for in as little as 3 minutes with a no-obligation cash offer.
Estimated market value$438,400
Get a cash offer in 3 minutes
Find out how much your home could sell for in as little as 3 minutes with a no-obligation cash offer.
Estimated market value
$438,400
