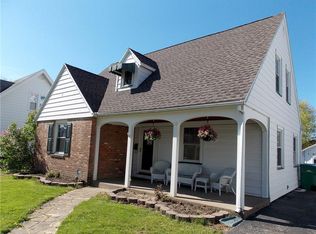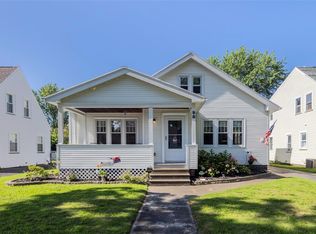Closed
$235,000
84 Chimayo Rd, Rochester, NY 14617
3beds
1,445sqft
Single Family Residence
Built in 1929
6,534 Square Feet Lot
$253,600 Zestimate®
$163/sqft
$2,374 Estimated rent
Home value
$253,600
$236,000 - $274,000
$2,374/mo
Zestimate® history
Loading...
Owner options
Explore your selling options
What's special
Discover this delightful 3 bed 1.1 bath Cape located in the heart of West Irondequoit. Conveniently situated near shops, dining, entertainment, the beach, parks & expressway. This home offers the perfect blend of accessibility & tranquility. Step inside to find an open concept kitchen & dining area complete w/ a spacious butler’s pantry that caters to all your storage needs. The home boasts beautiful original hardwood floors & built-ins showcasing its timeless charm while featuring modern updates. Upstairs, you’ll find 2 large bedrooms w/ an attached space. The versatile layout provides endless possibilities for customization to fit your lifestyle. The exterior of the home is equally impressive, featuring a well maintained yard perfect for outdoor activities & entertaining. The recent updates, including a new roof and vinyl windows t/o ensure low maintenance & energy efficiency. Additional highlights include a cozy living room w/ plenty of natural light, a partially finished basement that offers extra living space or storage & a detached garage for added convenience. Embrace the perfect blend of original character & contemporary finishes in this gem.
Zillow last checked: 8 hours ago
Listing updated: September 04, 2024 at 01:27pm
Listed by:
Tiffany A. Montgomery 315-719-8776,
Revolution Real Estate
Bought with:
Elizabeth McKane Richmond, 30RI1017765
RE/MAX Realty Group
Source: NYSAMLSs,MLS#: R1549889 Originating MLS: Rochester
Originating MLS: Rochester
Facts & features
Interior
Bedrooms & bathrooms
- Bedrooms: 3
- Bathrooms: 2
- Full bathrooms: 1
- 1/2 bathrooms: 1
- Main level bathrooms: 1
- Main level bedrooms: 1
Heating
- Gas, Forced Air
Cooling
- Central Air
Appliances
- Included: Dryer, Dishwasher, Disposal, Gas Oven, Gas Range, Gas Water Heater, Microwave, Refrigerator, Washer
- Laundry: In Basement
Features
- Ceiling Fan(s), Separate/Formal Dining Room, Eat-in Kitchen, Pantry, Solid Surface Counters, Natural Woodwork, Bedroom on Main Level
- Flooring: Hardwood, Tile, Varies
- Windows: Thermal Windows
- Basement: Full,Partially Finished,Sump Pump
- Has fireplace: No
Interior area
- Total structure area: 1,445
- Total interior livable area: 1,445 sqft
Property
Parking
- Total spaces: 2
- Parking features: Detached, Electricity, Garage
- Garage spaces: 2
Features
- Levels: Two
- Stories: 2
- Patio & porch: Open, Patio, Porch
- Exterior features: Blacktop Driveway, Fence, Patio
- Fencing: Partial
Lot
- Size: 6,534 sqft
- Dimensions: 52 x 125
- Features: Residential Lot
Details
- Parcel number: 2634000761100004052000
- Special conditions: Standard
Construction
Type & style
- Home type: SingleFamily
- Architectural style: Cape Cod
- Property subtype: Single Family Residence
Materials
- Aluminum Siding, Steel Siding, Vinyl Siding
- Foundation: Block
- Roof: Asphalt
Condition
- Resale
- Year built: 1929
Utilities & green energy
- Sewer: Connected
- Water: Connected, Public
- Utilities for property: High Speed Internet Available, Sewer Connected, Water Connected
Community & neighborhood
Location
- Region: Rochester
- Subdivision: Richland Gardens
Other
Other facts
- Listing terms: Cash,Conventional,FHA,VA Loan
Price history
| Date | Event | Price |
|---|---|---|
| 9/3/2024 | Sold | $235,000+17.6%$163/sqft |
Source: | ||
| 7/19/2024 | Pending sale | $199,900$138/sqft |
Source: | ||
| 7/8/2024 | Listed for sale | $199,900+87.7%$138/sqft |
Source: | ||
| 5/21/2010 | Sold | $106,500+9.8%$74/sqft |
Source: Public Record Report a problem | ||
| 7/24/2006 | Sold | $97,000+12.1%$67/sqft |
Source: Public Record Report a problem | ||
Public tax history
| Year | Property taxes | Tax assessment |
|---|---|---|
| 2024 | -- | $173,000 |
| 2023 | -- | $173,000 +39.9% |
| 2022 | -- | $123,700 |
Find assessor info on the county website
Neighborhood: 14617
Nearby schools
GreatSchools rating
- 9/10Briarwood SchoolGrades: K-3Distance: 0.3 mi
- 6/10Dake Junior High SchoolGrades: 7-8Distance: 0.3 mi
- 8/10Irondequoit High SchoolGrades: 9-12Distance: 0.3 mi
Schools provided by the listing agent
- District: West Irondequoit
Source: NYSAMLSs. This data may not be complete. We recommend contacting the local school district to confirm school assignments for this home.

