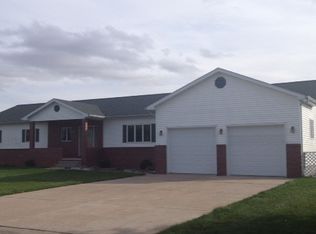Sold for $235,000 on 01/26/24
$235,000
84 Chestnut Rd, Pleasant Plains, IL 62677
3beds
2,168sqft
Single Family Residence, Residential
Built in 1996
0.34 Acres Lot
$264,200 Zestimate®
$108/sqft
$2,096 Estimated rent
Home value
$264,200
$251,000 - $277,000
$2,096/mo
Zestimate® history
Loading...
Owner options
Explore your selling options
What's special
Looking to get into the Pleasant Plains School District at an affordable price? Here is your chance! This surprisingly spacious Ranch offers a fantastic spot to settle in for winter, & call your new home. As you arrive, you will find the home situated perfectly at the end of a dead end street, allowing for maximized privacy while still in the comfort of a neighborhood setting. The inviting front porch welcomes you as you enter the home to find New Luxury Vinyl Plank spanning the width of most of the space. 2x6 Construction, Roof in '14, HVAC in '18, Updated paint colors, fixtures & hardware are awesome added bonus'! Move from the Living Rm into the expansive Kitchen space, boasting replaced Matte Finish Black Stainless Applncs, clean oak cabinetry & Breakfast Bar. Effortless flow from Kitchen into the dining area, to the Formal family room that offers even more usable relaxation space. Office/Den could easily be converted to 4th Bedroom w/ the simple addition of a closet. 3 generously sized bedrooms rest at the opposite end of the home, & all have updated Luxury Vinyl Plank flooring. Primary Bedroom holds an attached en suite with a Large WalkIn closet to boot! The back yard space is blessed w/ a 3 season SunRm fully encased in windows, that leads to your concrete patio & a stone paver space that would be perfect for a fire-pit! The oversized 2 car garage holds great storage for when the need arises. This home is truly move in ready, so don't miss the opportunity to see it!
Zillow last checked: 8 hours ago
Listing updated: January 27, 2024 at 12:26pm
Listed by:
Joshua F Kruse Offc:217-787-7000,
The Real Estate Group, Inc.
Bought with:
Eric Pedigo, 475159677
The Real Estate Group, Inc.
Source: RMLS Alliance,MLS#: CA1026489 Originating MLS: Capital Area Association of Realtors
Originating MLS: Capital Area Association of Realtors

Facts & features
Interior
Bedrooms & bathrooms
- Bedrooms: 3
- Bathrooms: 2
- Full bathrooms: 2
Bedroom 1
- Level: Main
- Dimensions: 15ft 1in x 11ft 11in
Bedroom 2
- Level: Main
- Dimensions: 16ft 2in x 10ft 8in
Bedroom 3
- Level: Main
- Dimensions: 12ft 9in x 11ft 7in
Other
- Level: Main
- Dimensions: 10ft 5in x 10ft 3in
Other
- Level: Main
- Dimensions: 15ft 3in x 12ft 11in
Additional room
- Description: Sun Room
- Level: Main
- Dimensions: 11ft 7in x 9ft 7in
Family room
- Level: Main
- Dimensions: 15ft 8in x 14ft 6in
Kitchen
- Level: Main
- Dimensions: 15ft 6in x 11ft 6in
Laundry
- Level: Main
- Dimensions: 9ft 0in x 8ft 0in
Living room
- Level: Main
- Dimensions: 21ft 7in x 13ft 2in
Main level
- Area: 2168
Heating
- Forced Air
Cooling
- Central Air
Appliances
- Included: Dishwasher, Disposal, Microwave, Range, Refrigerator, Electric Water Heater
Features
- Ceiling Fan(s)
- Windows: Replacement Windows, Blinds
- Basement: Crawl Space
Interior area
- Total structure area: 2,168
- Total interior livable area: 2,168 sqft
Property
Parking
- Total spaces: 2
- Parking features: Attached, On Street, Paved
- Attached garage spaces: 2
- Has uncovered spaces: Yes
Features
- Patio & porch: Patio, Porch, Enclosed
- Spa features: Bath
Lot
- Size: 0.34 Acres
- Dimensions: 100 x 150
- Features: Dead End Street, Level
Details
- Parcel number: 0431.0275006
Construction
Type & style
- Home type: SingleFamily
- Architectural style: Ranch
- Property subtype: Single Family Residence, Residential
Materials
- Frame, Vinyl Siding
- Foundation: Concrete Perimeter
- Roof: Shingle
Condition
- New construction: No
- Year built: 1996
Utilities & green energy
- Sewer: Public Sewer
- Water: Public
- Utilities for property: Cable Available
Community & neighborhood
Location
- Region: Pleasant Plains
- Subdivision: Forest View
Other
Other facts
- Road surface type: Paved
Price history
| Date | Event | Price |
|---|---|---|
| 1/26/2024 | Sold | $235,000-2.1%$108/sqft |
Source: | ||
| 12/28/2023 | Pending sale | $240,000$111/sqft |
Source: | ||
| 12/18/2023 | Listed for sale | $240,000+31.9%$111/sqft |
Source: | ||
| 8/16/2019 | Sold | $182,000-2.9%$84/sqft |
Source: | ||
| 6/24/2019 | Listed for sale | $187,500+13%$86/sqft |
Source: The Real Estate Group Inc. #CA318 Report a problem | ||
Public tax history
| Year | Property taxes | Tax assessment |
|---|---|---|
| 2024 | $6,220 +3.1% | $82,801 +8.3% |
| 2023 | $6,033 +7.6% | $76,434 +11.6% |
| 2022 | $5,606 +3.1% | $68,490 +4.3% |
Find assessor info on the county website
Neighborhood: 62677
Nearby schools
GreatSchools rating
- 9/10Pleasant Plains Middle SchoolGrades: 5-8Distance: 6.8 mi
- 7/10Pleasant Plains High SchoolGrades: 9-12Distance: 0.4 mi
- 9/10Farmingdale Elementary SchoolGrades: PK-4Distance: 6.9 mi

Get pre-qualified for a loan
At Zillow Home Loans, we can pre-qualify you in as little as 5 minutes with no impact to your credit score.An equal housing lender. NMLS #10287.
