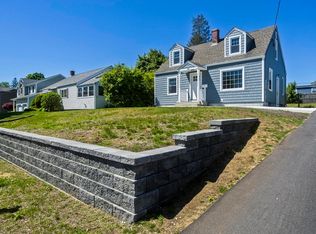Highest and best offers due by 5/6/19 5pm! Stylish yet classic, spacious yet cozy, this move-in ready Cape in East Forest Park is full of updates so you can start your next chapter now! While the living room with bay window is great for formal occasions, the family room is perfect for all sorts of gatherings, with custom-built cabinets to showcase keepsakes. It opens to the updated kitchen with dining area, breakfast bar, granite counters, and stainless steel appliances. French doors lead to a lush backyard paradise featuring a beautiful wood deck with automatic awning, garden shed, professional landscaping, and sprinklers for the back and front. A master bedroom and full bath on the main floor offers single-floor living, while two comfortable bedrooms and another full bath await upstairs. Its attractiveness and comfort make it home, and perks like new roof, new windows, new siding, a Mitsubishi Mini Split, and generator transfer switch make it irresistible!
This property is off market, which means it's not currently listed for sale or rent on Zillow. This may be different from what's available on other websites or public sources.

