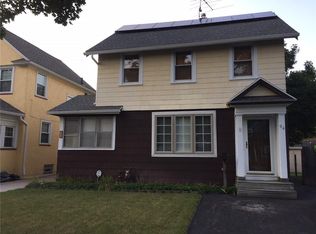Closed
$205,000
84 Cherry Rd, Rochester, NY 14612
3beds
1,313sqft
Single Family Residence
Built in 1928
4,604.29 Square Feet Lot
$221,600 Zestimate®
$156/sqft
$2,017 Estimated rent
Home value
$221,600
$206,000 - $239,000
$2,017/mo
Zestimate® history
Loading...
Owner options
Explore your selling options
What's special
Welcome to 84 Cherry Road! A charming colonial located in the highly desired Charlotte neighborhood - close to Turning Point Park Trails! This 3 bedroom/1 bath home will NOT disappoint. The front entrance welcomes you with an oversized entryway- great for coats, shoes, backpacks etc. leading you directly into the cozy family room. Updated and generous sized kitchen with all stainless steel appliances and open views to large dining room, great for everyday meals and entertaining! Walk through the sliding glass door into your own oasis on your STUNNING new deck and a FULLY FENCED yard! Gardens and lawn are meticulously maintained! The second floor offers three generous sized bedrooms with full bathroom and soaking tub! The entire home is painted in today’s neutral colors - Nothing to do but move in! Showings begin Thursday 8/15pm. Delayed negotiations due Monday, 8/19 at 7:00PM.
Zillow last checked: 8 hours ago
Listing updated: October 04, 2024 at 06:36am
Listed by:
Amanda E Friend-Gigliotti 585-622-7181,
Keller Williams Realty Greater Rochester
Bought with:
Sarah M Pastecki, 10401282574
Keller Williams Realty Greater Rochester
Source: NYSAMLSs,MLS#: R1555514 Originating MLS: Rochester
Originating MLS: Rochester
Facts & features
Interior
Bedrooms & bathrooms
- Bedrooms: 3
- Bathrooms: 1
- Full bathrooms: 1
Heating
- Gas, Forced Air
Appliances
- Included: Built-In Range, Built-In Oven, Dryer, Dishwasher, Gas Water Heater, Refrigerator, Washer
- Laundry: In Basement
Features
- Ceiling Fan(s), Separate/Formal Dining Room, Entrance Foyer, Separate/Formal Living Room, Jetted Tub
- Flooring: Carpet, Tile, Varies, Vinyl
- Basement: Full
- Has fireplace: No
Interior area
- Total structure area: 1,313
- Total interior livable area: 1,313 sqft
Property
Parking
- Total spaces: 1
- Parking features: Detached, Garage, Garage Door Opener
- Garage spaces: 1
Features
- Patio & porch: Deck
- Exterior features: Blacktop Driveway, Deck, Fully Fenced
- Fencing: Full
Lot
- Size: 4,604 sqft
- Dimensions: 40 x 114
- Features: Residential Lot
Details
- Parcel number: 26140006084000030260000000
- Special conditions: Standard
Construction
Type & style
- Home type: SingleFamily
- Architectural style: Colonial
- Property subtype: Single Family Residence
Materials
- Composite Siding, PEX Plumbing
- Foundation: Block, Stone
Condition
- Resale
- Year built: 1928
Utilities & green energy
- Electric: Circuit Breakers
- Sewer: Connected
- Water: Connected, Public
- Utilities for property: Cable Available, High Speed Internet Available, Sewer Connected, Water Connected
Community & neighborhood
Location
- Region: Rochester
- Subdivision: Lakedale
Other
Other facts
- Listing terms: Cash,Conventional,FHA,VA Loan
Price history
| Date | Event | Price |
|---|---|---|
| 9/27/2024 | Sold | $205,000+28.2%$156/sqft |
Source: | ||
| 8/22/2024 | Pending sale | $159,900$122/sqft |
Source: | ||
| 8/14/2024 | Listed for sale | $159,900+42.8%$122/sqft |
Source: | ||
| 11/14/2017 | Sold | $112,000-2.5%$85/sqft |
Source: | ||
| 9/7/2017 | Price change | $114,900-4.2%$88/sqft |
Source: Greater Rochester West #R1071845 Report a problem | ||
Public tax history
| Year | Property taxes | Tax assessment |
|---|---|---|
| 2024 | -- | $169,700 +49.5% |
| 2023 | -- | $113,500 |
| 2022 | -- | $113,500 |
Find assessor info on the county website
Neighborhood: Charlotte
Nearby schools
GreatSchools rating
- 3/10School 42 Abelard ReynoldsGrades: PK-6Distance: 0.4 mi
- NANortheast College Preparatory High SchoolGrades: 9-12Distance: 1.5 mi
Schools provided by the listing agent
- District: Rochester
Source: NYSAMLSs. This data may not be complete. We recommend contacting the local school district to confirm school assignments for this home.
