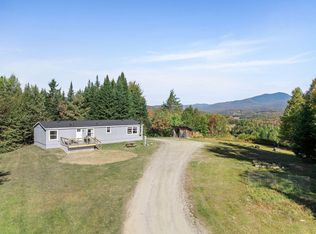Closed
Listed by:
Taylor White,
KW Vermont - Cambridge Phone:802-760-9815
Bought with: Sherwood Real Estate
$263,000
84 Cherry Lane, Eden, VT 05652
3beds
1,650sqft
Ranch
Built in 2007
1.17 Acres Lot
$319,100 Zestimate®
$159/sqft
$2,548 Estimated rent
Home value
$319,100
$303,000 - $338,000
$2,548/mo
Zestimate® history
Loading...
Owner options
Explore your selling options
What's special
Pack your bags and move right in - this charming Eden ranch is waiting! Full of updates and extremely well-maintained, 84 Cherry Lane sits on a large private lot and offers both seclusion and space. Inside, a spacious entry-way offers plenty of storage for your outdoor gear, and takes you right into an open kitchen/living area on the first floor. A bright living room sits at one end, and an upgraded U-shaped kitchen with bar seating sits at the other. Glass double-doors lead to the elevated back deck and provide even more natural light and great views! One bedroom and a full bath round out the main floor. Downstairs, the mostly-finished walkout basement includes laundry space, a full bathroom, two bedrooms, and a large flex room that can be used as an office or additional living space. Outside, enjoy 1.17 rolling and peaceful acres with expansive views of the surrounding woods and mountains. Right off Route 100 but set back from the road, this home offers privacy while also placing you close to local towns and amenities.
Zillow last checked: 8 hours ago
Listing updated: March 20, 2023 at 11:20am
Listed by:
Taylor White,
KW Vermont - Cambridge Phone:802-760-9815
Bought with:
Tyler Hull
Sherwood Real Estate
Source: PrimeMLS,MLS#: 4942065
Facts & features
Interior
Bedrooms & bathrooms
- Bedrooms: 3
- Bathrooms: 2
- Full bathrooms: 2
Heating
- Oil, Baseboard, Radiant Floor
Cooling
- None
Appliances
- Included: Electric Cooktop, Dishwasher, Dryer, Microwave, Refrigerator, Washer, Water Heater off Boiler, Oil Water Heater
Features
- Ceiling Fan(s), Kitchen/Living
- Flooring: Vinyl
- Basement: Concrete,Full,Partially Finished,Exterior Stairs,Interior Stairs,Walk-Out Access
Interior area
- Total structure area: 1,800
- Total interior livable area: 1,650 sqft
- Finished area above ground: 900
- Finished area below ground: 750
Property
Parking
- Parking features: Gravel, On Street
- Has uncovered spaces: Yes
Features
- Levels: Two
- Stories: 2
- Exterior features: Deck
Lot
- Size: 1.17 Acres
- Features: Rolling Slope, Wooded, Rural
Details
- Parcel number: 19806310985
- Zoning description: Residential
Construction
Type & style
- Home type: SingleFamily
- Architectural style: Ranch
- Property subtype: Ranch
Materials
- Wood Frame, Vinyl Exterior
- Foundation: Concrete
- Roof: Metal
Condition
- New construction: No
- Year built: 2007
Utilities & green energy
- Electric: 100 Amp Service, Circuit Breakers
- Sewer: Concrete, On-Site Septic Exists
Community & neighborhood
Security
- Security features: Carbon Monoxide Detector(s), Smoke Detector(s)
Location
- Region: Eden
Other
Other facts
- Road surface type: Gravel
Price history
| Date | Event | Price |
|---|---|---|
| 3/20/2023 | Sold | $263,000+9.6%$159/sqft |
Source: | ||
| 2/7/2023 | Contingent | $240,000$145/sqft |
Source: | ||
| 2/1/2023 | Listed for sale | $240,000+56.9%$145/sqft |
Source: | ||
| 11/1/2016 | Sold | $153,000-1.3%$93/sqft |
Source: | ||
| 8/24/2016 | Pending sale | $155,000$94/sqft |
Source: Pall Spera Company Realtors LLC #4482060 Report a problem | ||
Public tax history
| Year | Property taxes | Tax assessment |
|---|---|---|
| 2024 | -- | $169,970 |
| 2023 | -- | $169,970 +30.9% |
| 2022 | -- | $129,890 |
Find assessor info on the county website
Neighborhood: 05652
Nearby schools
GreatSchools rating
- 4/10Eden Central SchoolGrades: PK-6Distance: 0.6 mi
- 3/10Lamoille Union Middle SchoolGrades: 7-8Distance: 7.3 mi
- 6/10Lamoille Uhsd #18Grades: 9-12Distance: 7.3 mi
Schools provided by the listing agent
- Elementary: Eden Elementary School
- Middle: Lamoille Middle School
- High: Lamoille UHSD #18
- District: Lamoille North
Source: PrimeMLS. This data may not be complete. We recommend contacting the local school district to confirm school assignments for this home.
Get pre-qualified for a loan
At Zillow Home Loans, we can pre-qualify you in as little as 5 minutes with no impact to your credit score.An equal housing lender. NMLS #10287.
