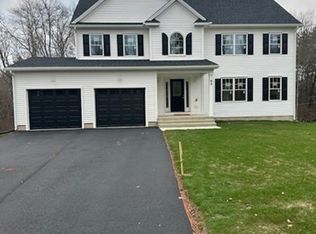Charming Cape on scenic Chapin Road in Hampden sets the stage for this picturesque home on 1 + private acres. Home sparkles with updates that include replacement windows, new lighting, NEW CAIR, freshly painted exterior, updated baths & kitchen and refinished hardwoods! Kitchen boasts NEW stainless appliances, tile floor, granite countertops and TWO breakfast areas for stools and ease of entertaining. Living room will delight w/ gleaming hardwoods & wood burning fireplace, this space will surely become the gathering area in cooler seasons but our front to back screened porch will surely be the highlight of relaxation during warmer months. Got Dogs? Half the yard is fenced in and will give all room to run around & play. Love to garden? This home will surely delight and is awaiting your green thumb. New 200 amp panel, new hot water tank, cedar closet, 2 car garage w/ gdop & tons of PRIVACY add to the amenities in place! Easy to SHOW! Quick closing Possible!
This property is off market, which means it's not currently listed for sale or rent on Zillow. This may be different from what's available on other websites or public sources.
