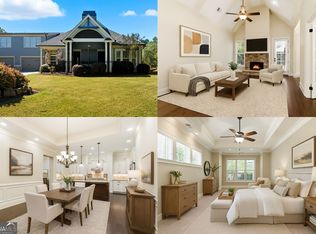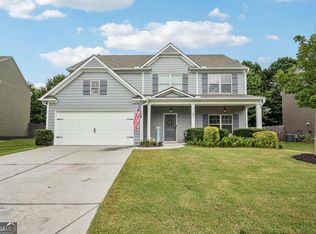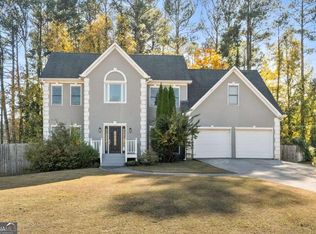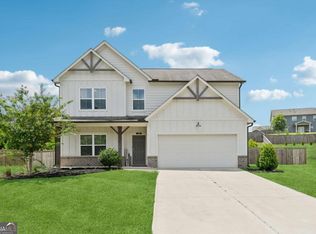Elegant living in a sought-after lifestyle community! Welcome to 84 Cedarcrest Village Lane, a beautifully maintained 3-bedroom, 3-bathroom home tucked away at the back of a quiet, desirable neighborhood. From the charming covered front porch to the thoughtfully designed interiors, this residence blends comfort, style, and convenience. Inside, hardwood floors, high ceilings, and custom wood shutters create a warm and inviting atmosphere. The open-concept living area features a vaulted ceiling, a cozy fireplace, and a spacious dining area with coffered ceilings-perfect for everyday living or entertaining. The gourmet kitchen is a showstopper, offering white cabinetry, granite countertops, stainless steel appliances, a large center island with a breakfast bar, a walk-in pantry, and even a built-in desk for added functionality. The main-level primary suite impresses with a tray ceiling, custom closet, and a luxurious ensuite bath featuring a double vanity with granite countertops and a tile stepless shower with a bench. An additional bedroom with an attached full bath and a convenient laundry room are also on the main floor. Upstairs, a third bedroom can be used for guests or as a family room, office, or craft room. There is a walk-in closet and a full bathroom. Step outside to a fenced covered patio overlooking beautifully landscaped grounds-ideal for quiet mornings or evening gatherings. A two-car garage provides ample parking and storage. Residents of this vibrant community enjoy access to a clubhouse complete with a fitness center, kitchen, lounge, and library. With Bentwater Golf Club and Acworth Health Park nearby, plus shopping and dining just minutes away, this home is the perfect blend of location and lifestyle!
Pending
Price cut: $15K (11/3)
$430,000
84 Cedarcrest Village Ln, Acworth, GA 30101
3beds
2,134sqft
Est.:
Townhouse
Built in 2018
5,227.2 Square Feet Lot
$426,000 Zestimate®
$201/sqft
$260/mo HOA
What's special
- 86 days |
- 99 |
- 1 |
Zillow last checked: 8 hours ago
Listing updated: November 16, 2025 at 01:33pm
Listed by:
LME Realty 678-388-1400,
Keller Williams Realty,
Tammy Stowers 678-873-3371,
Keller Williams Realty
Source: GAMLS,MLS#: 10607702
Facts & features
Interior
Bedrooms & bathrooms
- Bedrooms: 3
- Bathrooms: 3
- Full bathrooms: 3
- Main level bathrooms: 2
- Main level bedrooms: 2
Rooms
- Room types: Foyer, Laundry, Other
Dining room
- Features: Seats 12+
Kitchen
- Features: Breakfast Area, Breakfast Bar, Kitchen Island, Walk-in Pantry
Heating
- Forced Air, Natural Gas, Zoned
Cooling
- Ceiling Fan(s), Central Air, Electric, Zoned
Appliances
- Included: Dishwasher, Disposal, Gas Water Heater, Microwave, Refrigerator
- Laundry: Other
Features
- Double Vanity, High Ceilings, Master On Main Level, Split Bedroom Plan, Tray Ceiling(s), Walk-In Closet(s)
- Flooring: Carpet, Hardwood, Tile
- Windows: Double Pane Windows
- Basement: None
- Number of fireplaces: 1
- Fireplace features: Gas Log, Living Room
- Common walls with other units/homes: End Unit,No One Above,No One Below
Interior area
- Total structure area: 2,134
- Total interior livable area: 2,134 sqft
- Finished area above ground: 2,134
- Finished area below ground: 0
Property
Parking
- Total spaces: 2
- Parking features: Attached, Garage, Garage Door Opener, Kitchen Level
- Has attached garage: Yes
Accessibility
- Accessibility features: Accessible Hallway(s), Accessible Kitchen
Features
- Levels: One and One Half
- Stories: 1
- Patio & porch: Patio
- Body of water: None
Lot
- Size: 5,227.2 Square Feet
- Features: Corner Lot, Level, Private
Details
- Parcel number: 85441
Construction
Type & style
- Home type: Townhouse
- Architectural style: Craftsman
- Property subtype: Townhouse
- Attached to another structure: Yes
Materials
- Concrete
- Foundation: Slab
- Roof: Composition
Condition
- Resale
- New construction: No
- Year built: 2018
Utilities & green energy
- Sewer: Public Sewer
- Water: Public
- Utilities for property: Cable Available, Electricity Available, High Speed Internet, Natural Gas Available, Phone Available, Sewer Available, Underground Utilities, Water Available
Community & HOA
Community
- Features: Clubhouse, Fitness Center, Retirement Community, Sidewalks, Street Lights, Near Shopping
- Senior community: Yes
- Subdivision: Cedarcrest Village
HOA
- Has HOA: Yes
- Services included: Maintenance Grounds, Pest Control, Trash
- HOA fee: $3,120 annually
Location
- Region: Acworth
Financial & listing details
- Price per square foot: $201/sqft
- Tax assessed value: $491,300
- Annual tax amount: $1,358
- Date on market: 9/18/2025
- Cumulative days on market: 81 days
- Listing agreement: Exclusive Right To Sell
- Electric utility on property: Yes
Estimated market value
$426,000
$405,000 - $447,000
$2,327/mo
Price history
Price history
| Date | Event | Price |
|---|---|---|
| 11/16/2025 | Pending sale | $430,000$201/sqft |
Source: | ||
| 11/3/2025 | Price change | $430,000-3.4%$201/sqft |
Source: | ||
| 10/27/2025 | Price change | $445,000-1.1%$209/sqft |
Source: | ||
| 9/18/2025 | Listed for sale | $450,000-7.2%$211/sqft |
Source: | ||
| 8/12/2025 | Listing removed | $485,000$227/sqft |
Source: | ||
Public tax history
Public tax history
| Year | Property taxes | Tax assessment |
|---|---|---|
| 2025 | $1,353 -7.2% | $196,520 -0.3% |
| 2024 | $1,458 +1.1% | $197,200 +10% |
| 2023 | $1,441 -0.7% | $179,280 +23.8% |
Find assessor info on the county website
BuyAbility℠ payment
Est. payment
$2,794/mo
Principal & interest
$2111
Property taxes
$272
Other costs
$411
Climate risks
Neighborhood: 30101
Nearby schools
GreatSchools rating
- 6/10Floyd L. Shelton Elementary School At CrossroadGrades: PK-5Distance: 2.4 mi
- 7/10Sammy Mcclure Sr. Middle SchoolGrades: 6-8Distance: 3.3 mi
- 7/10North Paulding High SchoolGrades: 9-12Distance: 3.2 mi
Schools provided by the listing agent
- Elementary: Floyd L Shelton
- Middle: McClure
- High: North Paulding
Source: GAMLS. This data may not be complete. We recommend contacting the local school district to confirm school assignments for this home.
- Loading




