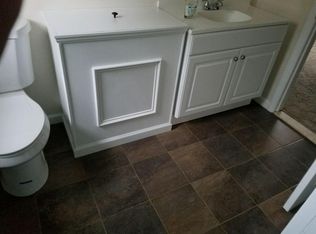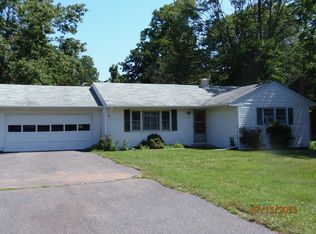Fabulous 4 bedroom 2 1/2 bath colonial with fenced yard. Wood floors are featured through most of this home. Enter this home to a warm and inviting tiled foyer. To the left is the living room w/ 2 large windows for great lighting. Dining room abuts the living room on one side and the kitchen on the other for convenient entertaining. The over sized kitchen features great counter space, SS appliances & double sink. The family room boasts a fireplace flanked by 2 custom book shelves w/ cabinets for out of the way storage. Finishing off this room are the french doors out to the deck leading to a fenced level yard. Upstairs 4 bedrooms and 2 full updated baths round out this home. Partially finished basement rounds off this home. Furnace, AC & water heater are newer 2015 so just move in and unpack. Your are home
This property is off market, which means it's not currently listed for sale or rent on Zillow. This may be different from what's available on other websites or public sources.

