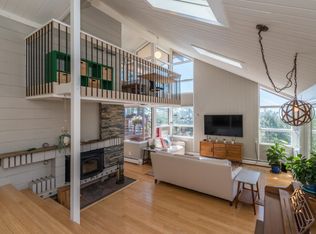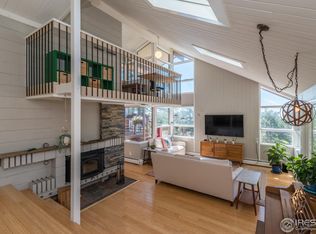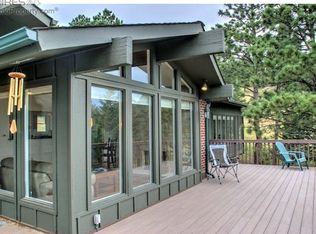Amazing Views. Move-in condition. Remodeled kitchen and master bath. New carpet and paint throughout. Gleaming wood floors. Granite and quartz countertops. Kitchen and living room open through French doors onto large deck for summer entertaining. Rec room with a closet and a 3/4 bath is an excellent guest area. Large storage/shop area adjacent to garage. Paved driveway. Sun filled home faces east and the paved driveway has good southern exposure. Easy to show.
This property is off market, which means it's not currently listed for sale or rent on Zillow. This may be different from what's available on other websites or public sources.


