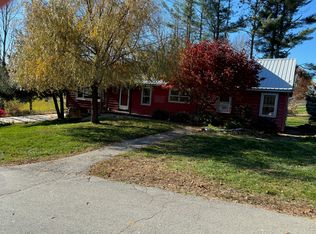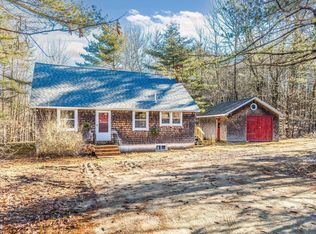Closed
Listed by:
Linda Rosenthall,
Rosenthall Realty Group LLC 603-455-1252
Bought with: Rosenthall Realty Group LLC
$5,800,000
84 Canaan Back Road, Barrington, NH 03825
4beds
17,742sqft
Single Family Residence
Built in 1999
559 Acres Lot
$6,182,700 Zestimate®
$327/sqft
$5,402 Estimated rent
Home value
$6,182,700
$5.75M - $6.68M
$5,402/mo
Zestimate® history
Loading...
Owner options
Explore your selling options
What's special
Coot Farm is an extraordinary property sited on 555+/- acres and features a remarkable custom home featuring nearly 18,000 sq. ft of living space with 3 levels completely accessible via an elevator. The family/great room is perfect for entertaining family and friends and abuts the rec room with pool table. The stunning design details features 3 levels of windows with 180 degree views that allows one to see the fields and ponds below. The chef's kitchen and large butler's pantry are well equipped to entertain large gatherings. A large sunroom offers views to the pool below. A large maser suite on the second floor offers those windows to view all the acreage below. There are two more en-suite bedrooms and another room that could be converted to a 5th bedroom if necessary. The lower level features an olympic size pool, sauna, bath and fitness room. The fourth bedroom and a bath are on the lower level as is the spacious laundry room and a family/recreation room. The library is so well thought out and is designed using gorgeous cherry woodwork and offers the lower level windows with views overlooking the property and features sliders to the outside. The most unique feature is the observatory that can be accessed above the 3-car garage and from the chapel. There are 2 other homes as part of this entire estate that make this a truly special offering in a location close to the seacoast and the lakes region. Absolutely breathtaking.
Zillow last checked: 8 hours ago
Listing updated: September 13, 2024 at 11:58am
Listed by:
Linda Rosenthall,
Rosenthall Realty Group LLC 603-455-1252
Bought with:
Linda Rosenthall
Rosenthall Realty Group LLC
Source: PrimeMLS,MLS#: 4859987
Facts & features
Interior
Bedrooms & bathrooms
- Bedrooms: 4
- Bathrooms: 7
- Full bathrooms: 5
- 1/2 bathrooms: 2
Heating
- Oil, Baseboard, Hot Water, Radiant
Cooling
- Central Air
Appliances
- Included: Gas Cooktop, Dishwasher, Dryer, Range Hood, Double Oven, Refrigerator, Washer, Water Heater off Boiler, Tank Water Heater
Features
- Cathedral Ceiling(s), Elevator
- Flooring: Hardwood, Tile
- Basement: Concrete,Daylight,Finished,Walkout,Walk-Out Access
- Number of fireplaces: 1
- Fireplace features: Wood Burning, 1 Fireplace
Interior area
- Total structure area: 18,076
- Total interior livable area: 17,742 sqft
- Finished area above ground: 16,242
- Finished area below ground: 1,500
Property
Parking
- Total spaces: 3
- Parking features: Paved, Auto Open, Direct Entry, Heated Garage, Storage Above, Attached
- Garage spaces: 3
Features
- Levels: Two
- Stories: 2
- Exterior features: Deck, Sauna
- Has private pool: Yes
- Pool features: In Ground
- Waterfront features: Pond, Wetlands
- Frontage length: Road frontage: 2000
Lot
- Size: 559 Acres
- Features: Agricultural, Country Setting, Field/Pasture, Level, Recreational, Rolling Slope, Sloped, Trail/Near Trail, Walking Trails, Wooded
Details
- Additional structures: Barn(s), Outbuilding
- Parcel number: BRRNM00243B000014L000000
- Zoning description: Rural
- Other equipment: Standby Generator
Construction
Type & style
- Home type: SingleFamily
- Architectural style: Contemporary
- Property subtype: Single Family Residence
Materials
- Wood Frame, Clapboard Exterior, Wood Siding
- Foundation: Concrete
- Roof: Architectural Shingle
Condition
- New construction: No
- Year built: 1999
Utilities & green energy
- Electric: 200+ Amp Service, Circuit Breakers, Generator
- Sewer: Private Sewer, Septic Tank
- Utilities for property: Cable at Site
Community & neighborhood
Security
- Security features: Hardwired Smoke Detector
Location
- Region: Barrington
Other
Other facts
- Road surface type: Dirt
Price history
| Date | Event | Price |
|---|---|---|
| 9/13/2024 | Sold | $5,800,000-3.3%$327/sqft |
Source: | ||
| 7/26/2024 | Contingent | $6,000,000$338/sqft |
Source: | ||
| 6/19/2024 | Listed for sale | $6,000,000-7.7%$338/sqft |
Source: | ||
| 4/14/2024 | Contingent | $6,500,000$366/sqft |
Source: | ||
| 7/3/2023 | Listed for sale | $6,500,000$366/sqft |
Source: | ||
Public tax history
| Year | Property taxes | Tax assessment |
|---|---|---|
| 2024 | $79,739 +5.4% | $4,533,216 0% |
| 2023 | $75,667 +12.8% | $4,533,664 +34.1% |
| 2022 | $67,110 +1.5% | $3,380,848 -0.3% |
Find assessor info on the county website
Neighborhood: 03825
Nearby schools
GreatSchools rating
- NAEarly Childhood Learning CenterGrades: PK-KDistance: 3.8 mi
- 6/10Barrington Middle SchoolGrades: 5-8Distance: 6.1 mi
- 5/10Barrington Elementary SchoolGrades: 1-4Distance: 5.5 mi
Schools provided by the listing agent
- Elementary: Barrington Elementary
- Middle: Barrington Middle
- High: Dover High School
- District: Barrington Sch Dsct SAU #74
Source: PrimeMLS. This data may not be complete. We recommend contacting the local school district to confirm school assignments for this home.
Get a cash offer in 3 minutes
Find out how much your home could sell for in as little as 3 minutes with a no-obligation cash offer.
Estimated market value$6,182,700
Get a cash offer in 3 minutes
Find out how much your home could sell for in as little as 3 minutes with a no-obligation cash offer.
Estimated market value
$6,182,700

