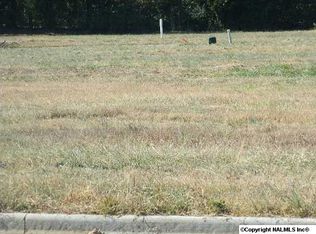Practically new! 4 BD 2BA home in Priceville's beautiful Cobblestone Subdivision! Charming, kid friendly neighborhood nestled at the foot of the mountain! WHAT YOU'LL LOVE: EVERYTHING about this 1 year young home! Elegant, timeless style...hardwoods, oil rubbed bronze, granite, 9 & 10' ceilings...beautiful master suite with detailed tile shower! Craftsman style details including front door and beautiful wainscoting in the formal dining room. Kitchen features high end detailing on creamy white cabinetry, a walk-in pantry and breakfast bar. The large laundry is right inside and has a beautiful built-in for coats, sports gear and book bags. A perfect family home..see if it is perfect for yours!
This property is off market, which means it's not currently listed for sale or rent on Zillow. This may be different from what's available on other websites or public sources.
