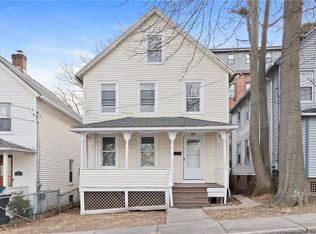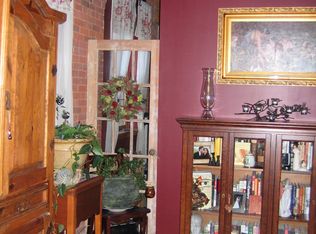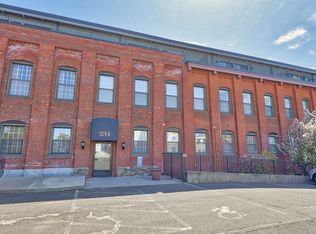Sold for $215,000 on 02/10/23
$215,000
84 Burr Avenue, Middletown, CT 06457
4beds
1,408sqft
Single Family Residence
Built in 1900
6,098.4 Square Feet Lot
$293,200 Zestimate®
$153/sqft
$2,787 Estimated rent
Home value
$293,200
$276,000 - $311,000
$2,787/mo
Zestimate® history
Loading...
Owner options
Explore your selling options
What's special
Location, Location, Location. Minutes from Wesleyan University, Middlesex Hospital, and right around the corner from the Connecticut’s Famous Niels Doughnuts, this colonial has been completely renovated. If you are looking for a property with nothing to do, then look no further. As you open the door to your new home you will be invited to brand new laminate flooring, freshly painted walls and so much more. The first floor contains a completely renovated kitchen with granite counter tops, subway tile back splash, new cabinets, and stainless-steel appliances. In addition to the kitchen the first floor includes a living room, a flex Bedroom/Dining room, and a full bathroom. Moving up stairs your will find three decently sized bedrooms rooms, an L shaped flex room which can make for the perfect office space or a small nursery and a full bathroom. If that is not enough space, you can finish the large walk-up attic that spans the entire length of the house. In addition to all these great finishings the house as a new furnace, new roof and comes equipped with smart home technology capable of controlling your heating, monitoring your water usage, carbon monoxide detection and so much more. The house sits on a double lot which is perfect for those back yard BBQ’s. Don’t miss out on this gem book your appointment today!
Zillow last checked: 8 hours ago
Listing updated: February 16, 2023 at 09:39am
Listed by:
Schuyler Goines 413-212-2458,
KW Legacy Partners 860-313-0700
Bought with:
Jessica R. Milano, RES.0797627
Coldwell Banker Calabro
Source: Smart MLS,MLS#: 170534412
Facts & features
Interior
Bedrooms & bathrooms
- Bedrooms: 4
- Bathrooms: 2
- Full bathrooms: 2
Primary bedroom
- Level: Upper
- Area: 136.4 Square Feet
- Dimensions: 12.4 x 11
Bedroom
- Level: Upper
- Area: 114 Square Feet
- Dimensions: 12 x 9.5
Bedroom
- Level: Main
- Area: 133 Square Feet
- Dimensions: 14 x 9.5
Bedroom
- Level: Upper
- Area: 88 Square Feet
- Dimensions: 8 x 11
Bathroom
- Features: Stall Shower
- Level: Main
- Area: 32 Square Feet
- Dimensions: 4 x 8
Bathroom
- Features: Tub w/Shower
- Level: Upper
Kitchen
- Features: Granite Counters, Remodeled
- Level: Main
- Area: 198 Square Feet
- Dimensions: 18 x 11
Living room
- Features: Remodeled
- Level: Main
- Area: 156 Square Feet
- Dimensions: 12 x 13
Office
- Features: L-Shaped
- Level: Upper
- Area: 57 Square Feet
- Dimensions: 6 x 9.5
Other
- Level: Other
- Area: 384 Square Feet
- Dimensions: 12 x 32
Heating
- Baseboard, Oil
Cooling
- Window Unit(s)
Appliances
- Included: Electric Range, Refrigerator, Tankless Water Heater
- Laundry: Lower Level, Mud Room
Features
- Basement: Full,Unfinished,Concrete,Storage Space
- Attic: Walk-up,Storage
- Has fireplace: No
Interior area
- Total structure area: 1,408
- Total interior livable area: 1,408 sqft
- Finished area above ground: 1,408
Property
Parking
- Total spaces: 4
- Parking features: Tandem, Driveway, Off Street, Private, Paved
- Has uncovered spaces: Yes
Features
- Exterior features: Breezeway, Rain Gutters, Sidewalk
- Fencing: Partial
- Has view: Yes
- View description: City
Lot
- Size: 6,098 sqft
Details
- Additional structures: Shed(s)
- Parcel number: 1007614
- Zoning: MX
Construction
Type & style
- Home type: SingleFamily
- Architectural style: Colonial
- Property subtype: Single Family Residence
Materials
- Vinyl Siding
- Foundation: Concrete Perimeter
- Roof: Asphalt
Condition
- New construction: No
- Year built: 1900
Utilities & green energy
- Sewer: Public Sewer
- Water: Public
Community & neighborhood
Community
- Community features: Near Public Transport, Medical Facilities, Park, Private Rec Facilities, Private School(s)
Location
- Region: Middletown
Price history
| Date | Event | Price |
|---|---|---|
| 2/10/2023 | Sold | $215,000+7.6%$153/sqft |
Source: | ||
| 12/12/2022 | Price change | $199,900-11.2%$142/sqft |
Source: | ||
| 11/17/2022 | Price change | $2,600-5.5%$2/sqft |
Source: Zillow Rental Manager | ||
| 11/17/2022 | Price change | $225,000-10%$160/sqft |
Source: | ||
| 11/14/2022 | Price change | $2,750-11.3%$2/sqft |
Source: Zillow Rental Manager | ||
Public tax history
| Year | Property taxes | Tax assessment |
|---|---|---|
| 2025 | $6,637 +5.7% | $170,620 |
| 2024 | $6,279 +7% | $170,620 +2.1% |
| 2023 | $5,866 +47.1% | $167,110 +84.4% |
Find assessor info on the county website
Neighborhood: 06457
Nearby schools
GreatSchools rating
- 5/10Farm Hill SchoolGrades: K-5Distance: 0.9 mi
- 4/10Beman Middle SchoolGrades: 7-8Distance: 0.7 mi
- 4/10Middletown High SchoolGrades: 9-12Distance: 2.4 mi

Get pre-qualified for a loan
At Zillow Home Loans, we can pre-qualify you in as little as 5 minutes with no impact to your credit score.An equal housing lender. NMLS #10287.
Sell for more on Zillow
Get a free Zillow Showcase℠ listing and you could sell for .
$293,200
2% more+ $5,864
With Zillow Showcase(estimated)
$299,064

