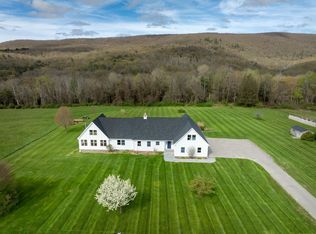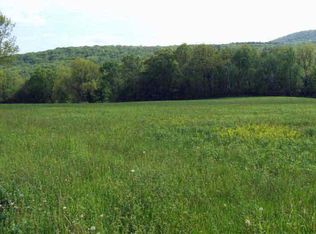Sold for $950,000
$950,000
84 Bunker Hill Road, Salisbury, CT 06068
4beds
3,678sqft
Single Family Residence
Built in 1947
8.58 Acres Lot
$1,452,600 Zestimate®
$258/sqft
$7,096 Estimated rent
Home value
$1,452,600
$1.22M - $1.76M
$7,096/mo
Zestimate® history
Loading...
Owner options
Explore your selling options
What's special
Salisbury Home on 8.58 acres- Located on Bunker Hill Road, this home offers stunning mountain and pastoral views while still being just minutes away from town and steps from Salisbury's iconic Lion's Head trailhead. The spacious layout of this home allows for various configurations, with multiple living areas, a Primary Suite on the Main level, and each bedroom featuring its own private bath. The sun-filled Living Room opens up to the back deck and beautifully landscaped gardens, while the covered front porch provides a picture-perfect view of the surrounding meadow. The walkout lower level can double as a recreation room or a comfortable Guest Suite, offering flexibility in how the space is utilized. Enjoy the peace and quiet of Litchfield County while still having easy access to the village center. Take advantage of the property's greenhouse, herb garden, and potting shed to flex your gardening skills and create a tranquil oasis right at home. With its convenient location, stunning views, and ample space for comfortable living, this home on Bunker Hill Road is the perfect retreat for those looking to enjoy the best of both worlds - serene countryside living and modern amenities just a stone's throw away.
Zillow last checked: 8 hours ago
Listing updated: November 21, 2024 at 11:16am
Listed by:
Holly M. Leibrock 860-248-0117,
Elyse Harney Real Estate 860-435-0120,
Liza Reiss 860-671-0288,
Elyse Harney Real Estate
Bought with:
Cynthia Hochswender, RES.0819011
Christie's International Real Estate
Daniel Kramp
Christie's International Real Estate
Source: Smart MLS,MLS#: 24057094
Facts & features
Interior
Bedrooms & bathrooms
- Bedrooms: 4
- Bathrooms: 5
- Full bathrooms: 4
- 1/2 bathrooms: 1
Primary bedroom
- Level: Main
Bedroom
- Level: Upper
Bedroom
- Level: Upper
Bedroom
- Level: Lower
Primary bathroom
- Level: Main
Bathroom
- Level: Main
Bathroom
- Level: Upper
Bathroom
- Level: Lower
Dining room
- Level: Upper
Family room
- Level: Lower
Kitchen
- Level: Main
Living room
- Level: Main
Office
- Level: Main
Heating
- Hot Water, Oil, Propane
Cooling
- None
Appliances
- Included: Refrigerator, Washer, Dryer, Electric Water Heater, Water Heater
Features
- Basement: Full,Finished
- Attic: Pull Down Stairs
- Number of fireplaces: 2
Interior area
- Total structure area: 3,678
- Total interior livable area: 3,678 sqft
- Finished area above ground: 3,678
Property
Parking
- Parking features: None
Lot
- Size: 8.58 Acres
- Features: Landscaped
Details
- Parcel number: 869178
- Zoning: RR1
Construction
Type & style
- Home type: SingleFamily
- Architectural style: Cape Cod
- Property subtype: Single Family Residence
Materials
- Wood Siding
- Foundation: Block, Concrete Perimeter
- Roof: Shake
Condition
- New construction: No
- Year built: 1947
Utilities & green energy
- Sewer: Septic Tank
- Water: Well
Community & neighborhood
Location
- Region: Salisbury
- Subdivision: Lakeville
Price history
| Date | Event | Price |
|---|---|---|
| 11/21/2024 | Sold | $950,000-3.6%$258/sqft |
Source: | ||
| 10/31/2024 | Listed for sale | $985,000-21.2%$268/sqft |
Source: | ||
| 8/16/2024 | Listing removed | $1,250,000$340/sqft |
Source: | ||
| 6/10/2024 | Price change | $1,250,000-7.4%$340/sqft |
Source: | ||
| 2/5/2024 | Price change | $1,350,000-10%$367/sqft |
Source: | ||
Public tax history
Tax history is unavailable.
Find assessor info on the county website
Neighborhood: 06068
Nearby schools
GreatSchools rating
- 8/10Salisbury Central SchoolGrades: PK-8Distance: 1.8 mi
- 5/10Housatonic Valley Regional High SchoolGrades: 9-12Distance: 5.8 mi
Schools provided by the listing agent
- Elementary: Salisbury
- High: Housatonic
Source: Smart MLS. This data may not be complete. We recommend contacting the local school district to confirm school assignments for this home.

Get pre-qualified for a loan
At Zillow Home Loans, we can pre-qualify you in as little as 5 minutes with no impact to your credit score.An equal housing lender. NMLS #10287.

